EMBRACING CREATIVITY, INNOVATION & DESIGN WITH SUSTAINABILITY
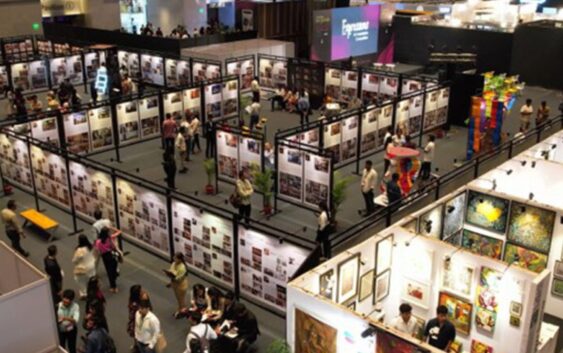
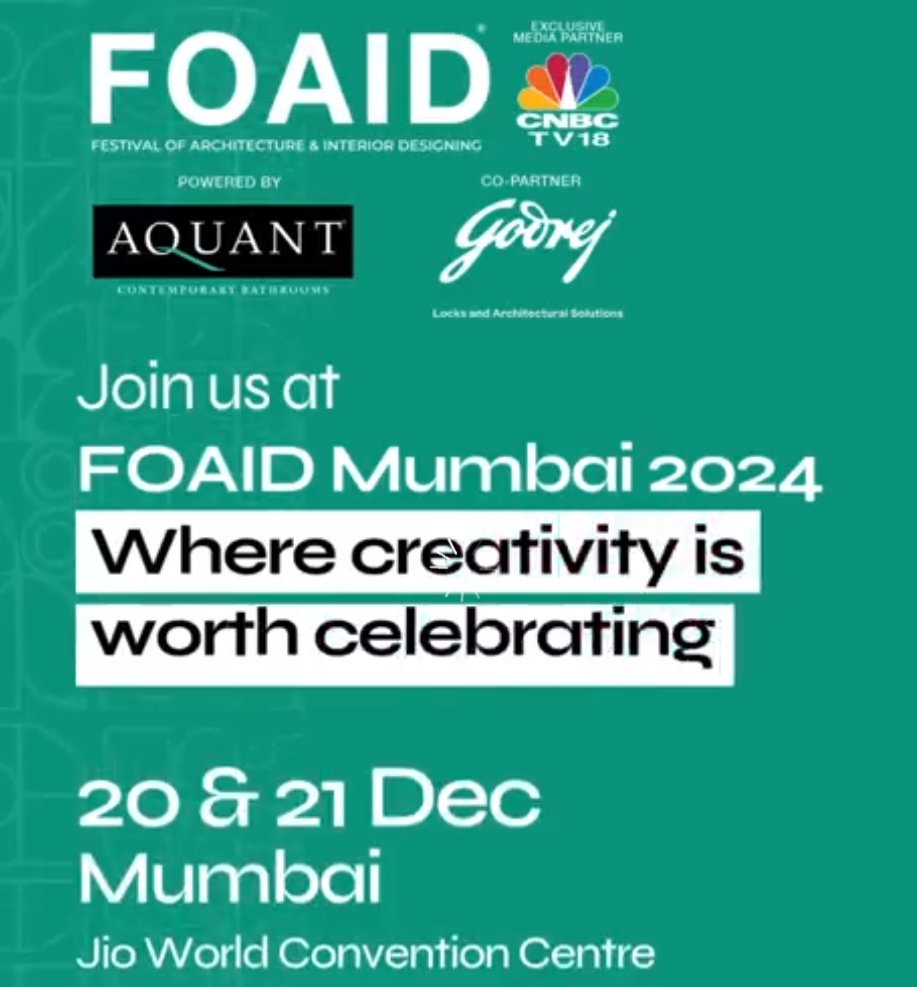
FOAID Mumbai 2024 in its 11th edition, is a premier architecture and interior design festival that brings together creative minds from various fields to explore and celebrate the latest trends and innovations in the industry. The festival features over 20 engaging sessions led by more than 50 distinguished national and international speakers who share their expertise and insights on a range of topics
The Design Arena at FOAID Mumbai 2024 showcased cutting-edge products, award-winning project displays, and conceptual installations, providing attendees with an opportunity to explore groundbreaking ideas and innovative solutions in architecture and design.
Offering a unique platform for networking, learning, and discovering new partnerships, FOAID Mumbai 2024 was an event of great value for those seeking to stay ahead in the rapidly evolving design world. By fostering a vibrant exchange of ideas and fostering collaboration, the conference empowered participants to drive innovation and shape the future of the industry.
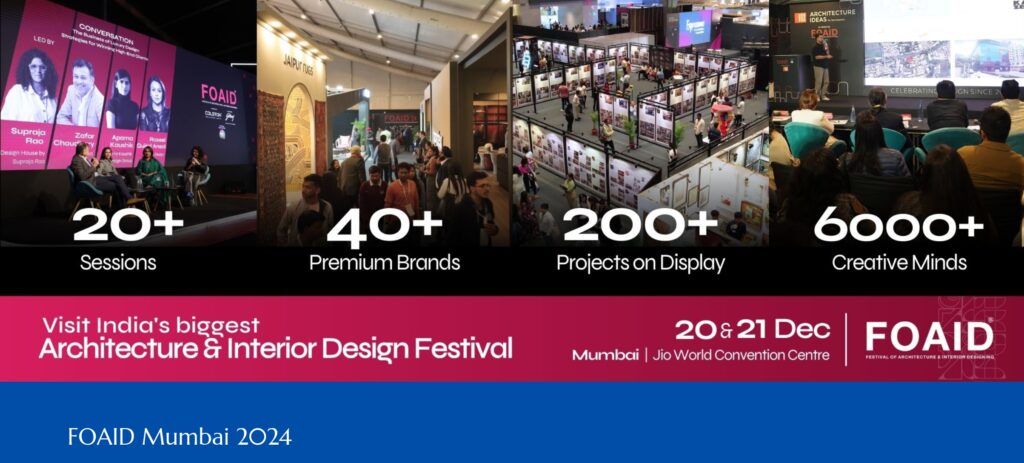
With over 6,000 attendees, including architects, designers, students, and industry leaders, FOAID Mumbai 2024 offered a unique platform for networking and collaboration. The festival fostered a vibrant and engaging atmosphere where participants exchanged ideas, build connections, and explored potential partnerships to drive the industry forward.
FOAID Mumbai 2024 boasted a comprehensive event agenda, featured a diverse range of seminars, panel discussions, and workshops, providing attendees with valuable insights into key trends, challenges, and opportunities within the architectural and interior design sectors. Some of the significant topics to be covered at the conference include:
Sustainable design practice: Industry experts explored the importance of integrating sustainable materials, energy-efficient systems, and green design principles in contemporary architecture.
The evolution of smart homes: As technology continues to advance, the conference examine the latest innovations in home automation, security, and connectivity, shaping the future of residential architecture.
The role of technology in modern architecture: Discussions focused on how emerging technologies, such as 3D printing, virtual reality, and AI, are transforming the way architects design and create structures.
Through these highlights and more, FOAID Mumbai 2024 offered a unique platform for attendees to explore the latest trends, engage with industry experts, and discover new opportunities for collaboration. As a result, the festival has cemented its position as a must-attend event for anyone interested in the world of architecture and design.
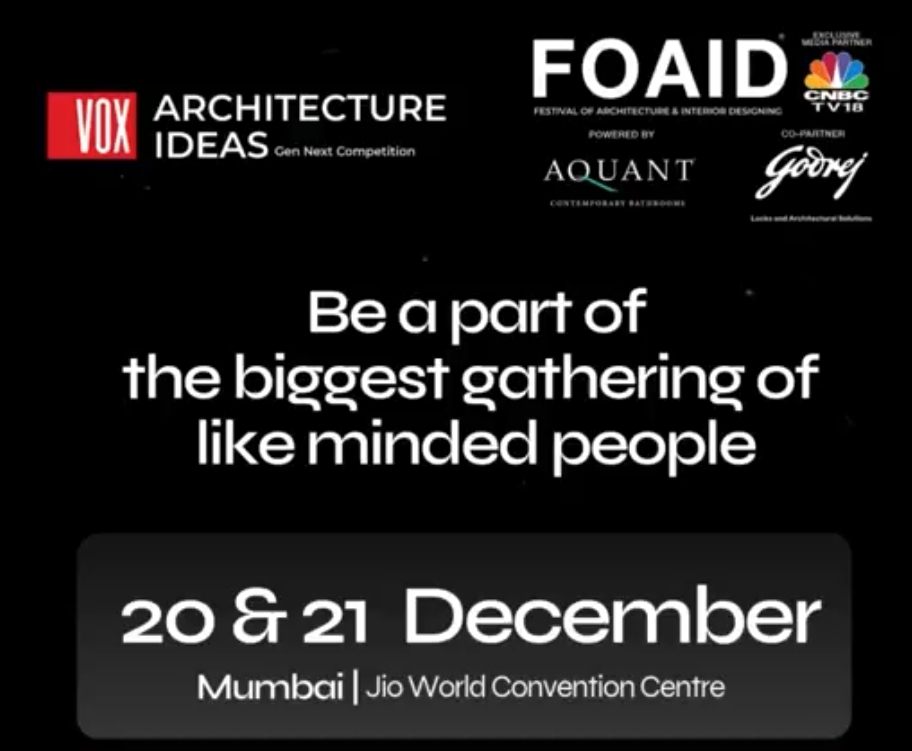
FOAID Mumbai 2024 showcased “Creativity Worth Celebrating,” as more than 50 international and national speakers participated in various sessions, including solo presentations and panel discussions. The architecture and design festival featured competitions, over 50 product displays from leading brands, and workshops designed for students and emerging professionals.
FOAID Mumbai 2024, a premier architecture and interior design festival, assembled an impressive lineup of industry leaders and visionaries. Among the notable speakers was Wolf D. Prix from Coop Himmelblau, an architectural firm renowned for iconic projects such as the Bangalore Sky Tower and BMW Welt. The event also featured a cross-cultural conversation between Gurjit Singh Matharoo and Lucio Muniain from Mexico, offering valuable insights into global architecture trends for 2024.
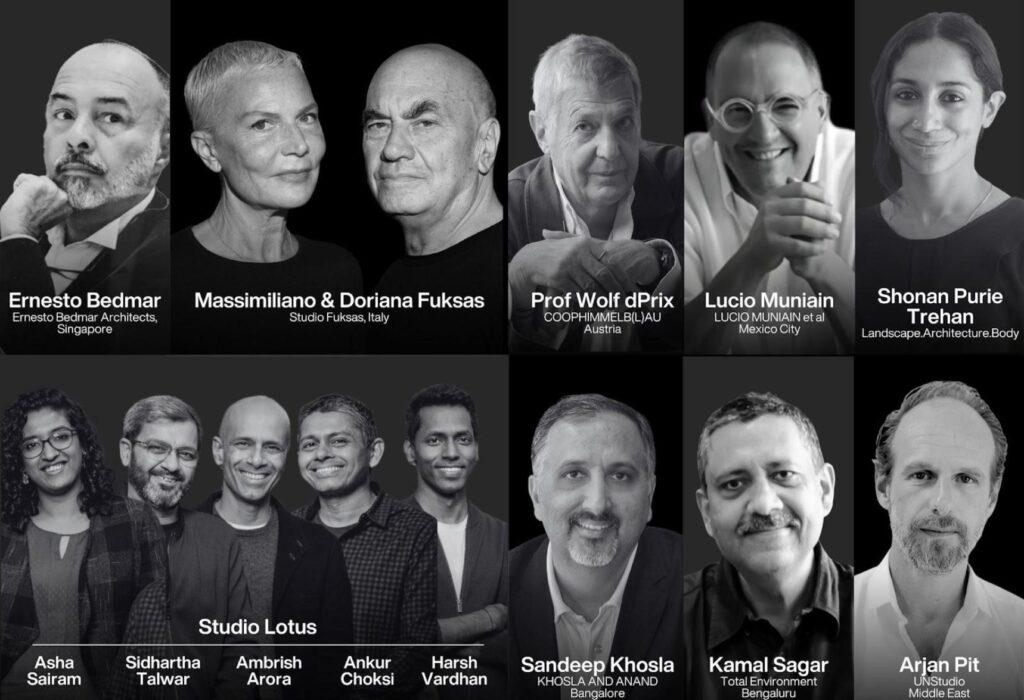
In addition to established figures, FOAID Mumbai 2024 provided a platform for new voices to share their perspectives. Kamal Sagar from Total Environment and Ashwin Alva, designer of the Fairmont Hotel in Mumbai, brought fresh ideas and innovative approaches to the discussion. The event also welcomed Arjan Pit from UNStudio, one of the world’s most recognized architecture firms, who shared his expertise and vision with the audience.
As a must-attend event for design enthusiasts, FOAID Mumbai 2024 successfully united the architecture and interior design community, fostering a vibrant exchange of ideas and inspiring participants to push the boundaries of creativity and innovation.
The festival provided a platform for industry experts, enthusiasts, and budding talent to come together and exchange ideas, knowledge, and inspiration. Attendees engaged in discussions on pressing issues and trends in the fields of architecture and interior design.
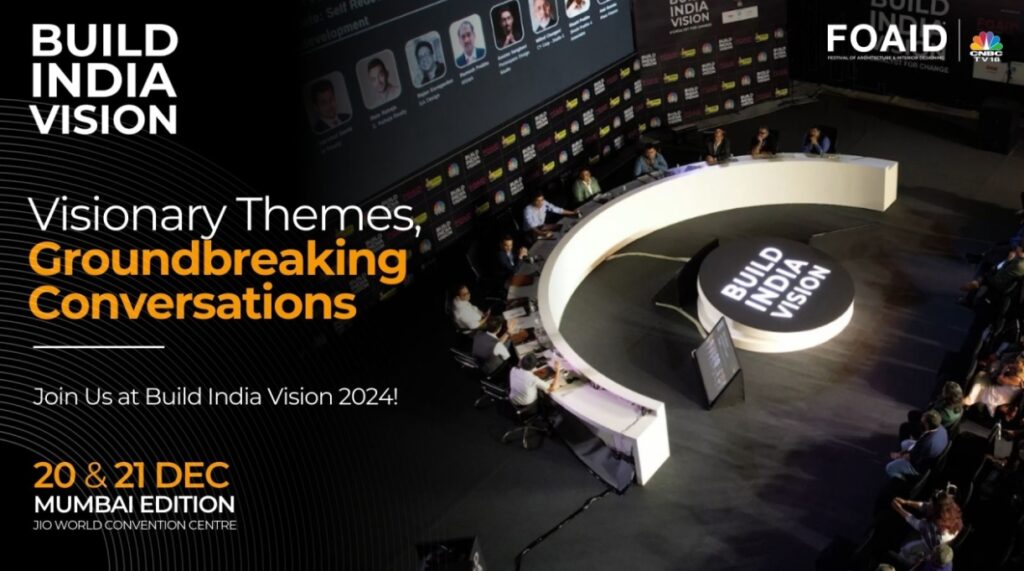
FOAID Mumbai 2024 was an exciting event for all those interested in the world of design, with opportunities to network, learn, and discover the latest innovations in the industry. By fostering connections and collaborations, the festival seeks to empower individuals and shape the future of architecture and design in India and beyond.
At FOAID Mumbai 2024, attendees were treated to an exhilarating exchange of visionary concepts and cutting-edge advancements in design through a series of carefully curated events and exhibitions. The festival showcased the latest innovations and design trends, solidifying its reputation as a premier platform for architects, designers, and industry professionals.
Key highlights of the festival included:
Build India Vision Summit: An engaging forum that brought together thought leaders and visionaries to discuss the future of architecture, infrastructure, and sustainable development in India.
International Lighting Pavilion: An immersive exhibition featuring innovative lighting solutions and designs from both established and emerging brands from around the world.
International Furniture Pavilion: A showcase of the finest furniture designs and concepts, offering a glimpse into the evolving world of interior design.Through these highlights and more, FOAID Mumbai 2024 offered a unique platform for attendees to explore the latest trends, engage with industry experts, and discover new opportunities for collaboration. As a result, the festival has cemented its position as a must-attend event for anyone interested in the world of architecture and design.

In 2024, the VOX Architecture Ideas competition, a joint initiative by FOAID and VOX India, celebrated its 10th anniversary with a focus on nurturing the next generation of design innovators. This milestone edition brought together young design professionals and industry leaders, garnering significant press recognition for its commitment to fostering emerging talent.
In honor of this milestone, the competition introduced a new category, “Most Innovative Use of VOX Ceilings,” offering a grand prize of a Mahindra XUV 700, among other exciting awards. The competition aimed to provide a vibrant platform for showcasing innovative design and recognizing promising talent within the industry.
INDIAS TALENTED & INNOVATIVE ARCHITECTS and DESIGNERS
As part of FOAID 2024, this initiative united India’s architecture and interior design community, attracting thousands of participants and celebrating the very best in design. The event offered a dynamic lineup of interactive and insightful sessions, including a live jury session for the Architecture Ideas competition, providing attendees with an unforgettable experience and an opportunity to explore the latest trends and ideas in the industry.
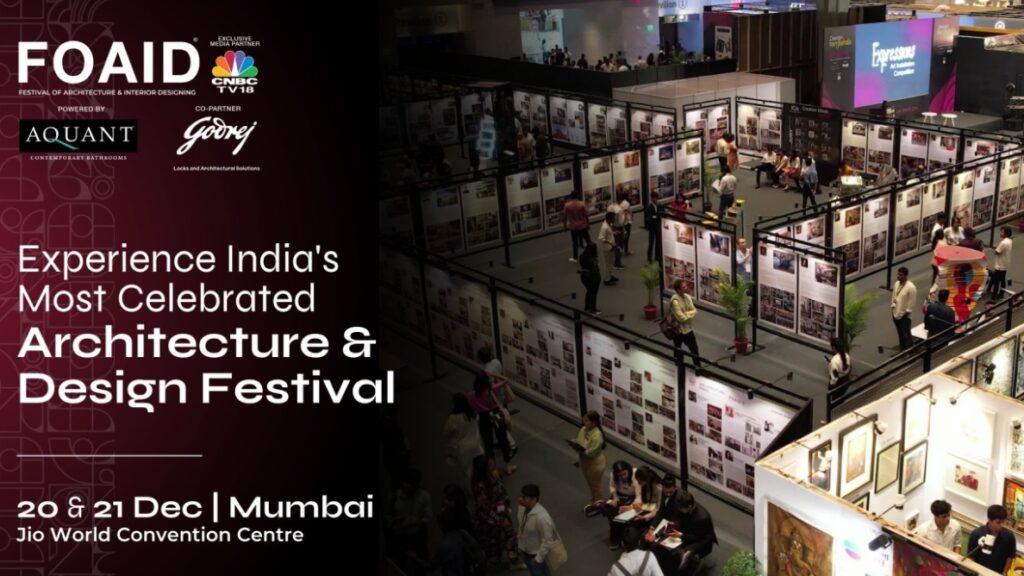
The Design Arena was a captivating exhibition of cutting-edge products and projects, providing visitors with an immersive experience that explores the future of design. This dynamic and interactive space brings together innovative installations, creative displays, and over 200 groundbreaking projects that challenge the norms and push the boundaries of design.
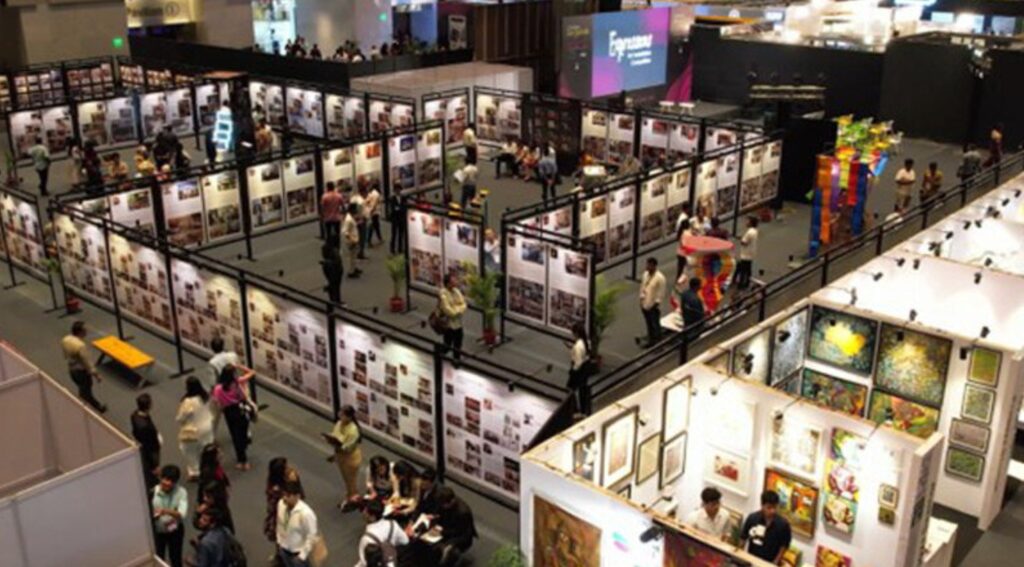
Curated by industry experts, the Design Arena showcased the work of renowned architects, designers, and leading brands, highlighting emerging trends and revolutionary ideas. As visitors navigate through the exhibition, they can engage with state-of-the-art products and installations that demonstrate the fusion of creativity and innovation.
Serving as a launchpad for new concepts, the Design Arena sparks conversations and inspires collaboration within the design community. By offering a glimpse into the latest advancements and future possibilities in design, this captivating exhibition continues to drive progress and shape the industry’s trajectory.
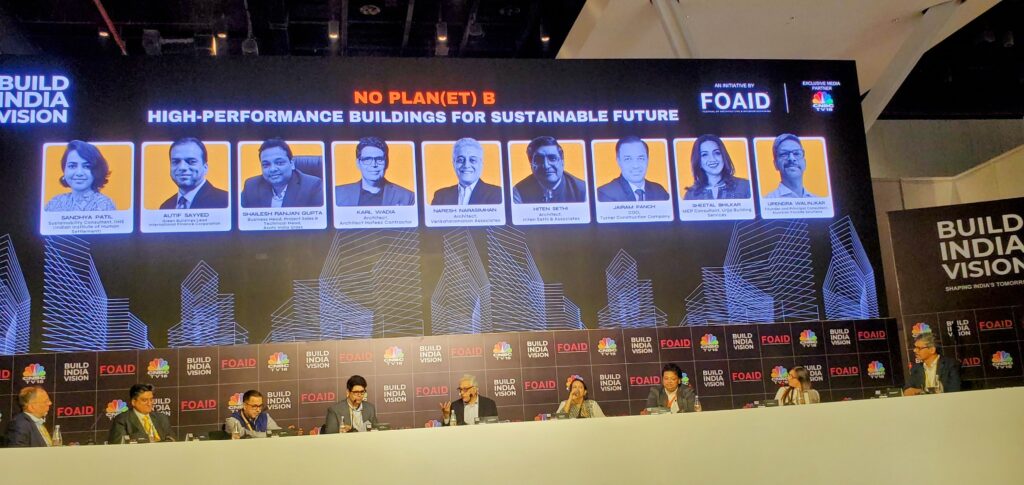
The panel discussion – High-Performance Buildings for a Sustainable Future’, this session brought together leading architects, designers, and thought leaders to explore innovative strategies for creating energy-efficient, environmentally responsible structures that align with global sustainability goals, the panelists – Naresh Narasimhan of Venkataramanan Associates Hiten Sethi of Hiten Sethi & Associates, Karl Wadia of Architect Hafeez Contractor, Jairam Panch of Turner Construction Company, Niki Shah of HCP, Upendra Walinjkar of Aluvision Facade Solutions Private Limited, Shailesh Ranjan Gupta of Asahi India Glass Limited (AIS)Sandhya Patil of IIHS (Indian Institute of Human Settlement), Autif Sayyed of IFC – International Finance Corporation, Sheetal Bhilkar of Urjja Building Services Consultant, aimed to revolutionize the approach to designing and constructing buildings by focusing on cutting-edge technologies and strategies that promote net-zero emissions. As the world progresses towards a more sustainable future, the need for high-performance buildings is increasingly important, and this session promises to provide valuable insights into the latest developments in this field.
Participants delved into various topics, such as advanced insulation techniques, high-performance windows, and efficient HVAC systems. The session will also covered the significance of sustainable building policies and strategies in accelerating the transition to zero-carbon buildings. Additionally, the discussion highlighted the critical role of architects and their training in promoting sustainability within the architecture industry. Attendees learnt about innovative technologies and materials that contribute to energy and water efficiency, as well as the importance of integrating renewable energy sources in high-performance buildings.
With a focus on efficiency standards, building performance standards, and evolving certifications, the session emphasized the significance of embracing technology as a critical tool for success in creating sustainable and forward-looking buildings. Overall, ‘High-Performance Buildings for a Sustainable Future’ offered a comprehensive exploration of the latest trends and strategies shaping the future of the architecture industry.
Below is an in-depth analysis of the speakers who contributed to this critical dialogue, their professional backgrounds, and the insights they shared.
Naresh V Narasimhan: Vernacular Innovation and Digital Integration Naresh V Narasimhan, Managing Partner of Venkataramanan Associates (VA), emphasized merging vernacular techniques with advanced technologies like Building Information Modeling (BIM) to reduce embodied carbon. VA’s Lupin R&D Centre in Pune exemplifies this approach, utilizing locally sourced natural stone, recycled high-pressure laminate cladding, and high-performance glass (PPG Solarban) to achieve a 70% visible light transmittance (VLT) while minimizing heat gain. The façade integrates vertical fins clad in Trespa HPL and stainless steel mesh as secondary shading, reducing solar load by 35%.
Narasimhan highlighted VA’s BASF Green Leaves Project in Mumbai, where a glass-roofed atrium and secondary façade system reduced energy consumption by 40% through daylight optimization and rainwater harvesting. He advocated for BIM-driven lifecycle assessments, noting that VA’s use of Autodesk Revit and Navisworks reduced material waste by 18% in the Cummins Technical Centre project. His philosophy stresses “glocal” design —combining global technological advancements with regional material palettes to achieve LEED Platinum certifications without inflating costs.
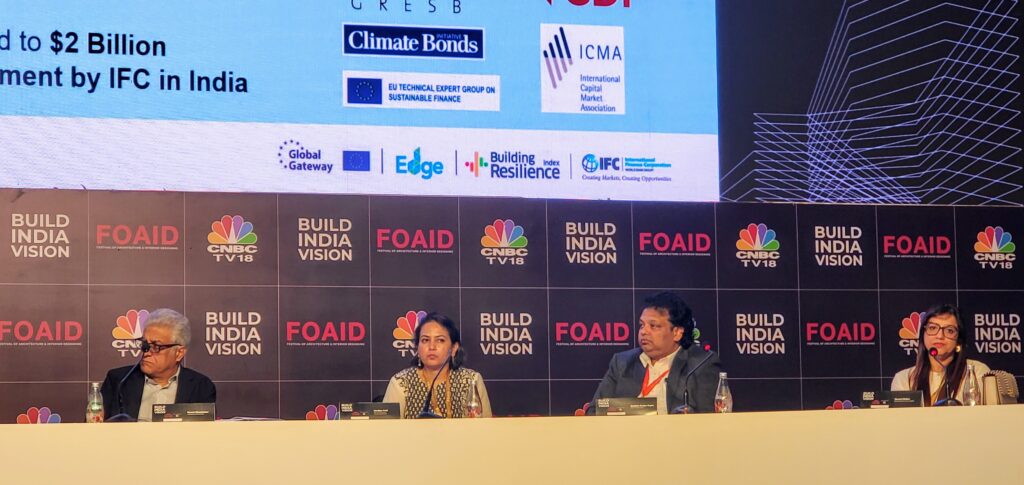
Hiten Sethi: Civic Architecture and Passive Sustainability Hiten Sethi of Hiten Sethi & Associates (HSA) showcased his transformative civic projects, including the Navi Mumbai Municipal Corporation (NMMC) Headquarters, India’s first green municipal building. The structure’s 37.3-meter glass-reinforced concrete dome incorporates passive cooling via wind tunnels, reducing HVAC reliance by 25%.
Sethi’s Wonders Park in Nerul reimagines urban green spaces, blending replicas of global landmarks with decentralized water recharge systems that replenish 60 million liters annually. Sethi’s ongoing National Cancer Institute (NCI) in Nagpur employs a minimalist, biophilic design with 24/7 natural ventilation corridors and seismic-resistant frameworks. The project’s reflective roof and photovoltaic panels offset 30% of its energy demand, targeting IGBC Gold certification. He critiqued “aesthetic-first” approaches, advocating for **”healing-centric architecture”** where landscaped courtyards and open-plan layouts enhance occupant well-being in healthcare and institutional projects.
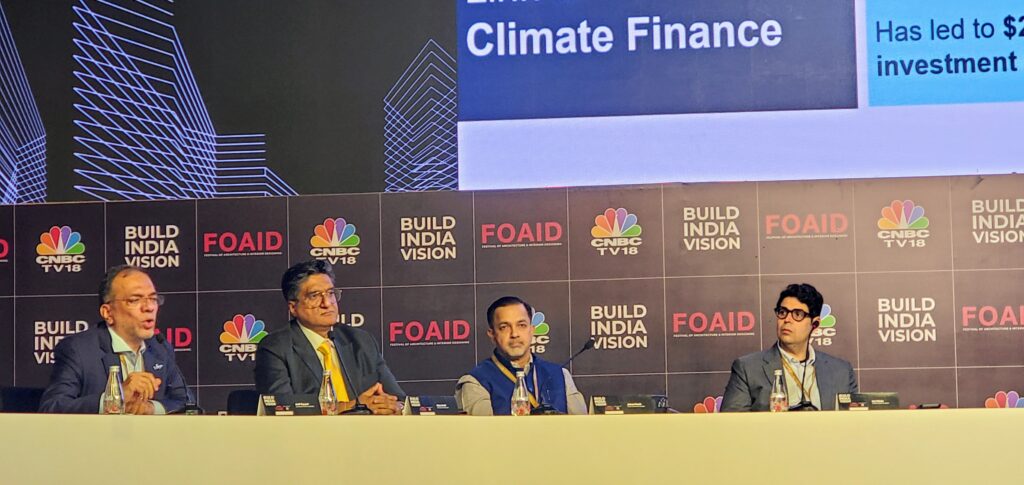
Karl Wadia: Vertical Urbanism and Net-Zero Ecosystems
Karl Wadia, Design Principal at Architect Hafeez Contractor, presented India’s tallest structure, Lokhandwala Minerva (300.6 meters), as a model for vertical sustainability. The tower’s terracotta-clad façade and cantilevered gardens reduce heat island effects, while AI-driven HVAC systems lower energy use by 22%. Wadia’s National Maritime Museum in Lothal redefines water-positive design, with a 375-acre site capturing 33 crore liters of monsoon water annually through contour-aligned lakes.
Wadia emphasized “passive-first” strategies, citing the Manipal University Jaipur Campus —the world’s third-largest net-zero building. Its 600 sq ft/ton cooling efficiency (vs. India’s 150 sq ft/ton average) derives from cross-ventilated corridors and rammed-earth walls. He urged architects to prioritize “carbon-neutral roadmaps”, as seen in his IIM Calcutta redevelopment, which combines recycled steel structures with onsite carbon sequestration forests targeting 2036 neutrality.
Jairam Panch: Infrastructure Scalability and Lean Construction Jairam Panch, COO of Turner International, highlighted large-scale infrastructure projects like the Mumbai-Pune Expressway’s “Missing Link”, which reduces travel time by 30 minutes through landslide-resistant tunnels and geosynthetic-reinforced embankments. His team’s Bengaluru Airport Expansion utilized prefabricated modular components, cutting construction waste by 28%. Panch stressed lean construction principles in Turner’s Gurugram Metro project, where 335.52 km of roads are being upgraded with permeable pavements and NMT corridors to enhance last-mile connectivity. He advocated for digital twins in PMC workflows, noting that real-time BIM collaboration reduced delays by 15% in the Delhi Airport Expansion. His vision for India’s AEC sector includes mandatory Embodied Carbon Tracking for all public projects by 2030.
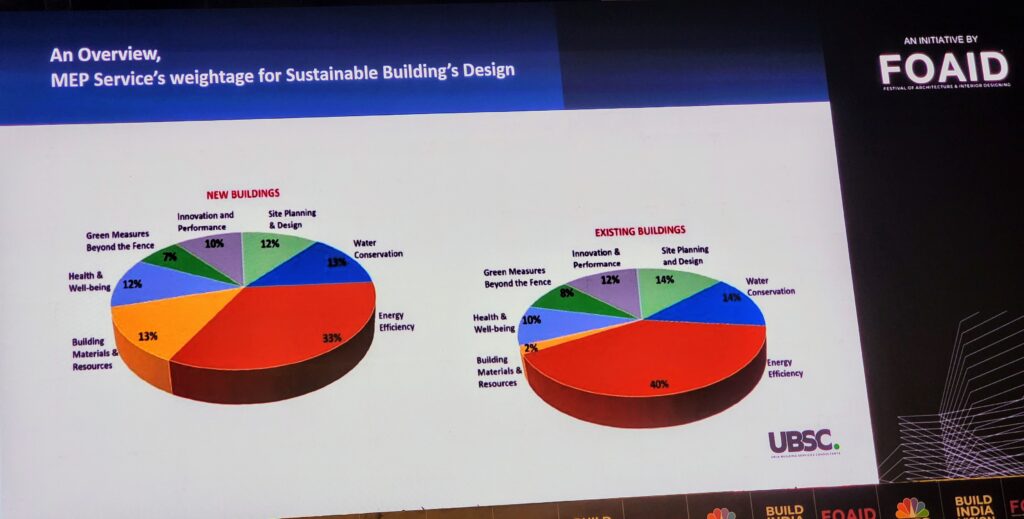
Jairam Panch: Infrastructure Scalability and Lean Construction
Jairam Panch, COO of Turner International, highlighted large-scale infrastructure projects like the Mumbai-Pune Expressway’s “Missing Link”, which reduces travel time by 30 minutes through landslide-resistant tunnels and geosynthetic-reinforced embankments. His team’s Bengaluru Airport Expansion utilized prefabricated modular components, cutting construction waste by 28%.
Panch stressed lean construction principles in Turner’s Gurugram Metro project, where 335.52 km of roads are being upgraded with permeable pavements and NMT corridors to enhance last-mile connectivity. He advocated for digital twins in PMC workflows, noting that real-time BIM collaboration reduced delays by 15% in the Delhi Airport Expansion. His vision for India’s AEC sector includes mandatory Embodied Carbon Tracking for all public projects by 2030.
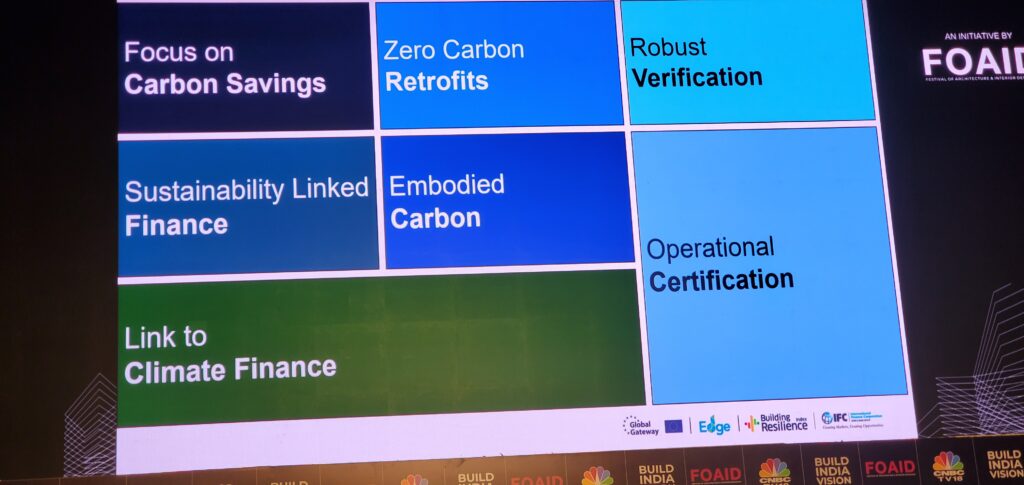
The session underscored that high-performance buildings are not merely technological marvels but socio-technical systems requiring interdisciplinary collaboration.
Key takeaways included:
1. Material Innovation: Leveraging local craftsmanship and circular material flows to reduce embodied carbon.
2. Digital Integration: Deploying AI and IoT for real-time performance optimization without exacerbating inequities.
3. Cultural Relevance: Aligning sustainability goals with regional identity and community needs.
Speakers unanimously advocated for policy reforms to incentivize green building certifications and streamline cross-sector knowledge sharing. As India urbanizes at an unprecedented rate, the insights from FOAID 2024 provided a critical roadmap for architects, policymakers, and developers to harmonize growth with planetary boundaries.
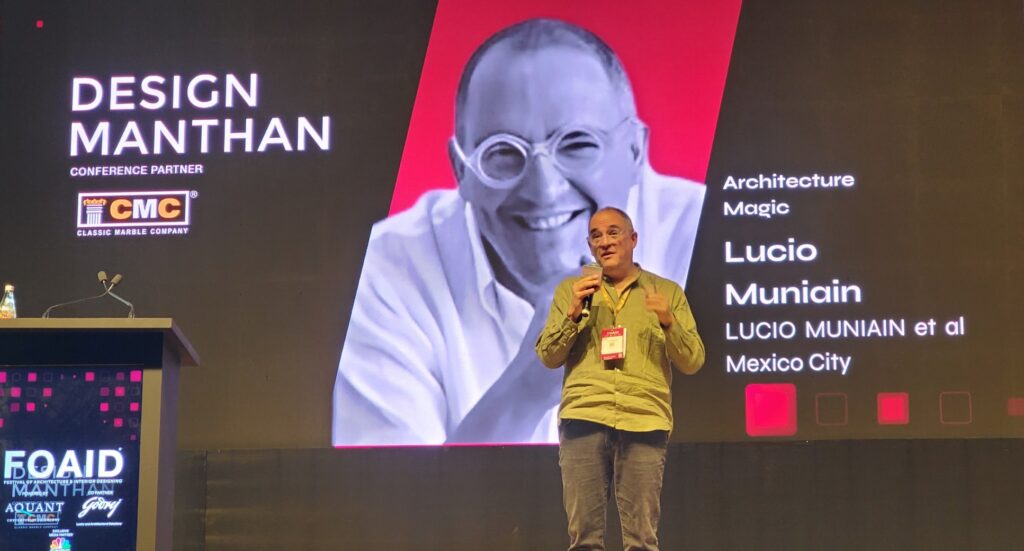
Lucio Muniain, a prominent figure in contemporary Mexican architecture, has cultivated a distinctive approach that blurs the boundaries between architectural functionality and sculptural artistry. His body of work, characterized by raw concrete materiality, dramatic interplay of light and shadow, and a narrative-driven exploration of space, redefines modern residential design. This report delves into Muniain’s architectural ethos, tracing its roots to influences like Luis Barragán and Carlo Scarpa, while examining key projects such as the HMZ House, Casa MO, and AR House. Through these examples, we uncover how Muniain transforms rigid materials into emotive, habitable sculptures that prioritize discovery and sensory engagement.
Lucio Muniain is a distinguished architect and artist, renowned for his unique approach to combining architecture and sculpture in his work. With an extensive career spanning nearly 50 exhibitions and 15 solo shows in prestigious galleries across Mexico City, Los Angeles, and Phoenix, Muniain has left an indelible mark on the world of architecture.
Over the course of his career, Muniain has successfully completed over 400 projects, including 100 exceptional buildings. His impressive portfolio showcases a range of architectural styles and approaches, highlighting his versatility and commitment to innovation.
Muniain’s work has garnered international recognition for its fusion of form and function, with projects such as Casa HMZ in San Luis Potosí, Mexico, exemplifying his ability to create thought-provoking and visually striking structures. This brutalist house, with its raw board-formed concrete walls, demonstrates Muniain’s mastery of materiality and his dedication to pushing the boundaries of traditional architectural design.
As a result, Lucio Muniain has established himself as a visionary within the field of architecture, seamlessly blending artistry and functionality to create truly exceptional spaces that captivate and inspire.
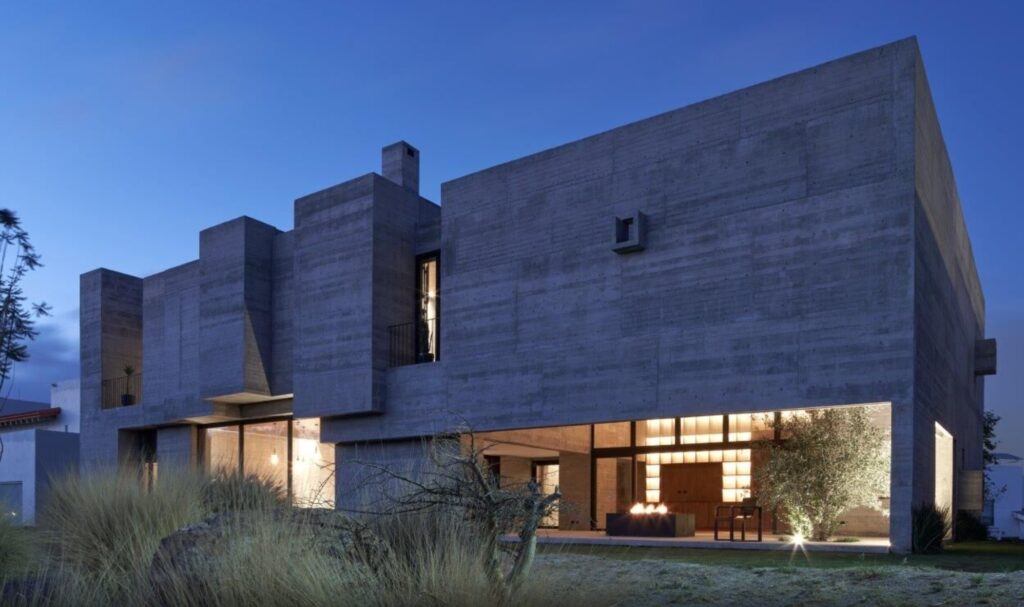
At the core of Lucio Muniain’s design philosophy lies the conviction that architecture should transcend mere utility to embody the expressive qualities of sculpture. This principle is vividly realized in the HMZ House (2023), a two-story residence in San Luis Potosí, Mexico, where monolithic concrete volumes are orchestrated to create a dynamic interplay of solids and voids. The project’s fragmented forms, reminiscent of Brutalist aesthetics, challenge conventional notions of domestic space by prioritizing spatial drama over traditional programmatic layouts. Muniain describes the house as a “liveable sculpture,” a term that encapsulates his ambition to merge architectural rigor with artistic liberty.
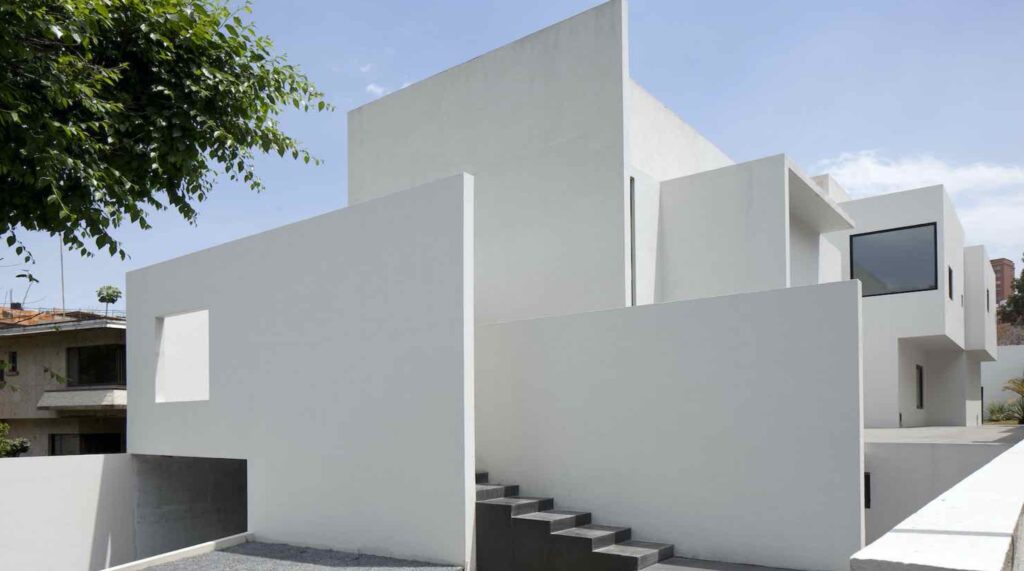
Muniain’s projects are deeply rooted in emotional architecture, a concept that prioritizes visceral responses over functional pragmatism. The AR House*, for example, eschews conventional room hierarchies in favor of spatial sequences designed to evoke wonder. Visitors ascend stairs to a concealed patio with a water pond, creating a meditative prelude to the triple-height vestibule. Such moments, unrequested by clients but integral to Muniain’s vision, epitomize his belief that the most compelling spaces are those “the architect invents”.
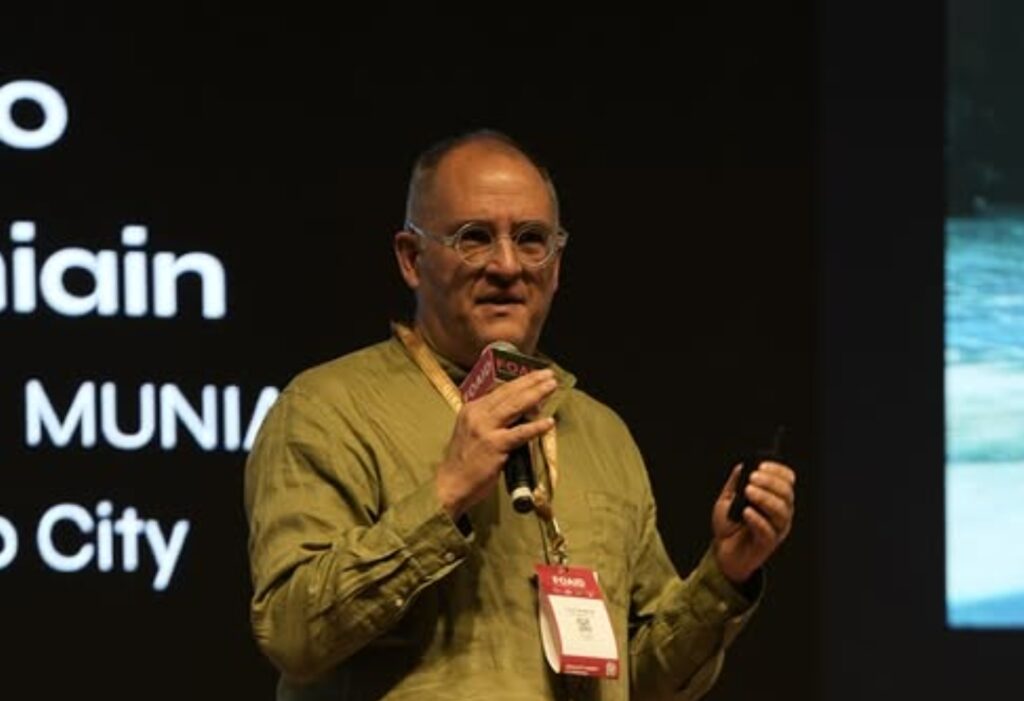
Lucio Muniain’s architectural oeuvre represents a bold synthesis of sculptural ambition and pragmatic functionality. By reimagining concrete as a medium of warmth and light, and by choreographing spatial sequences that prioritize discovery, he challenges the sterility of contemporary modernism. Projects like the HMZ House and AR House demonstrate that architecture can be both a habitable artifact and a narrative device, inviting occupants to engage with space as an evolving story rather than a static backdrop.
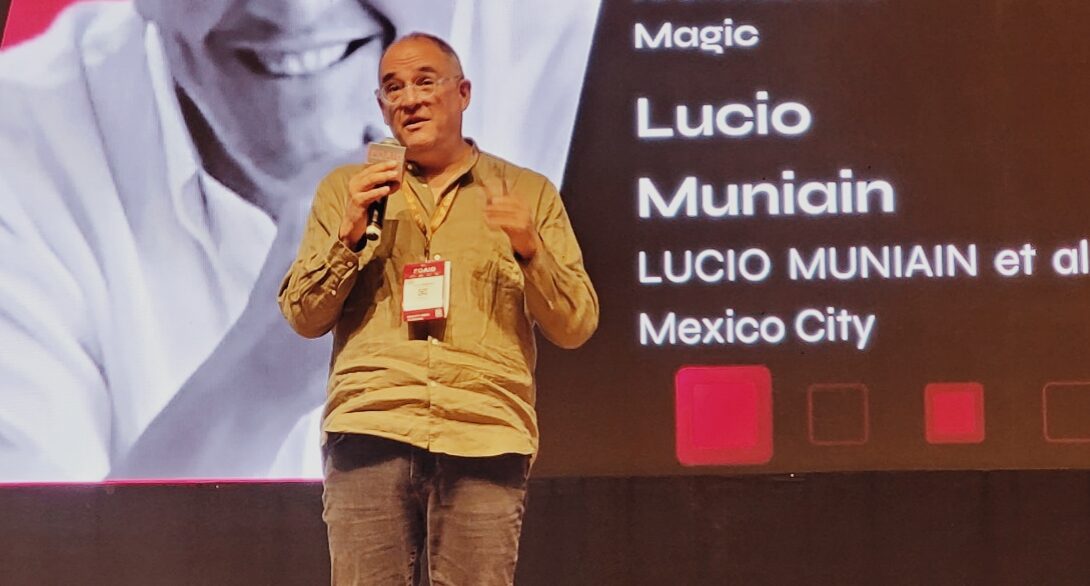
As urbanization accelerates and housing demands grow, Muniain’s work offers a compelling alternative—one where material honesty, sensory richness, and user agency coexist. Future directions might explore scalable applications of his principles in communal or affordable housing, ensuring that the poetry of space remains accessible. For now, Lucio Muniain et al.’s legacy lies in proving that even the most rigid materials can yield spaces of profound emotional depth.
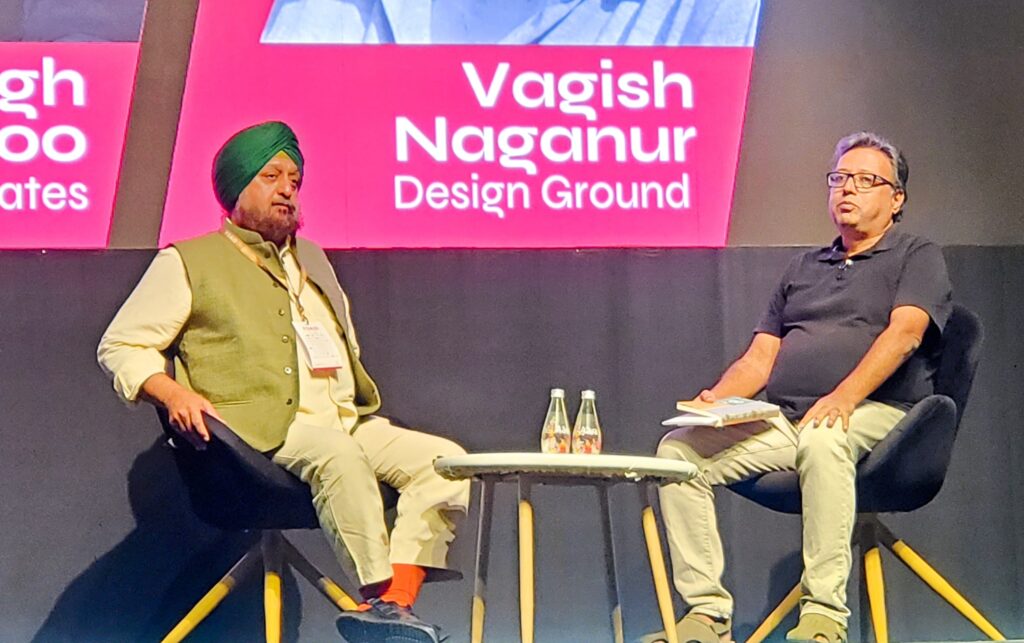
In a captivating session titled “Witness to Mat-Haroo(never-lose) Spirit,” Gurjit Singh Matharoo and Vagish Naganur shared their experiences and insights on the importance of resilience and creativity in the world of design. The duo emphasized how persistence plays a vital role not only in shaping structures but also in molding the minds of those who create them.
As experts in their field, Matharoo and Naganur offered invaluable perspectives on overcoming challenges and embracing innovation to push the boundaries of what is possible. The session was an engaging exploration of the power of perseverance, and the importance of cultivating a “never-lose” spirit in the face of adversity.
The audience was captivated by the inspirational stories and wisdom shared by Matharoo and Naganur, leaving them energized and motivated to tackle their own projects and contribute to the ever-evolving landscape of architecture and design.
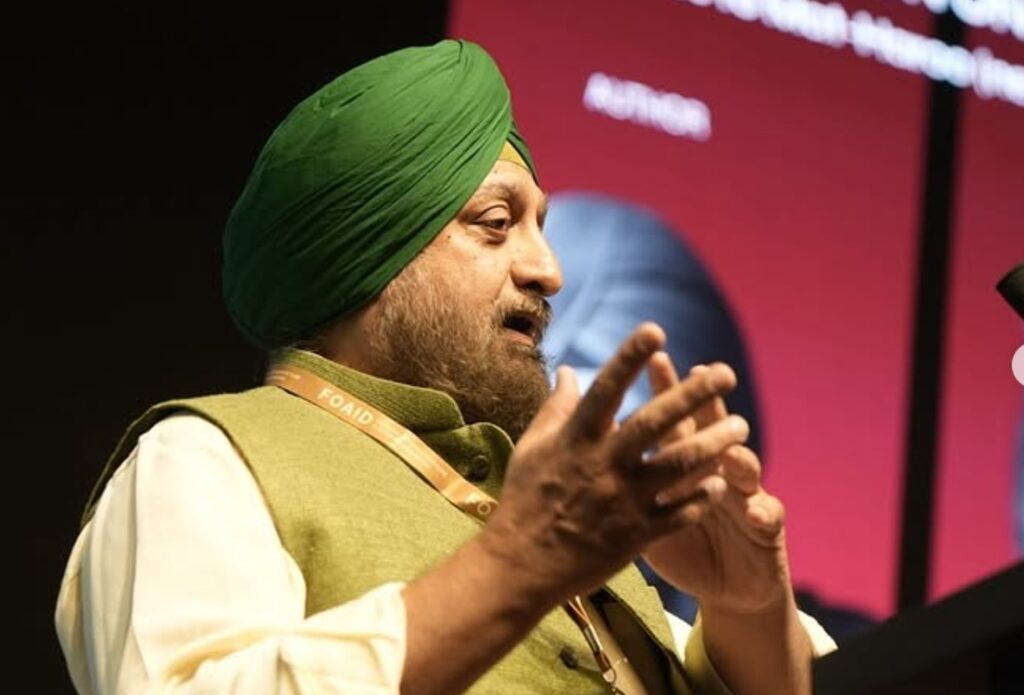
Matharoo’s design philosophy transcends conventional boundaries, blending structural audacity with poetic materiality. His projects, such as the Moving Landscapes residence in Ahmedabad, exemplify a tactile approach where architecture becomes an interface between human habitation and natural forces. The residence’s 15-foot-high Bidasar stone walls, engineered to pivot and slide, redefined the concept of “dynamic enclosures,” allowing inhabitants to modulate light, ventilation, and visual connectivity with the surrounding landscape.
Naganur’s role as landscape architect in Matharoo’s projects extends beyond mere aesthetics. In Fissured Living, a joint-family residence in Ahmedabad, his design introduced fissures and crevices that allowed native vegetation to penetrate the architectural mass, blurring the line between built and natural environments. The landscape here acts as a “third enclosure,” mediating between interior spaces and the external climate while fostering biodiversity.
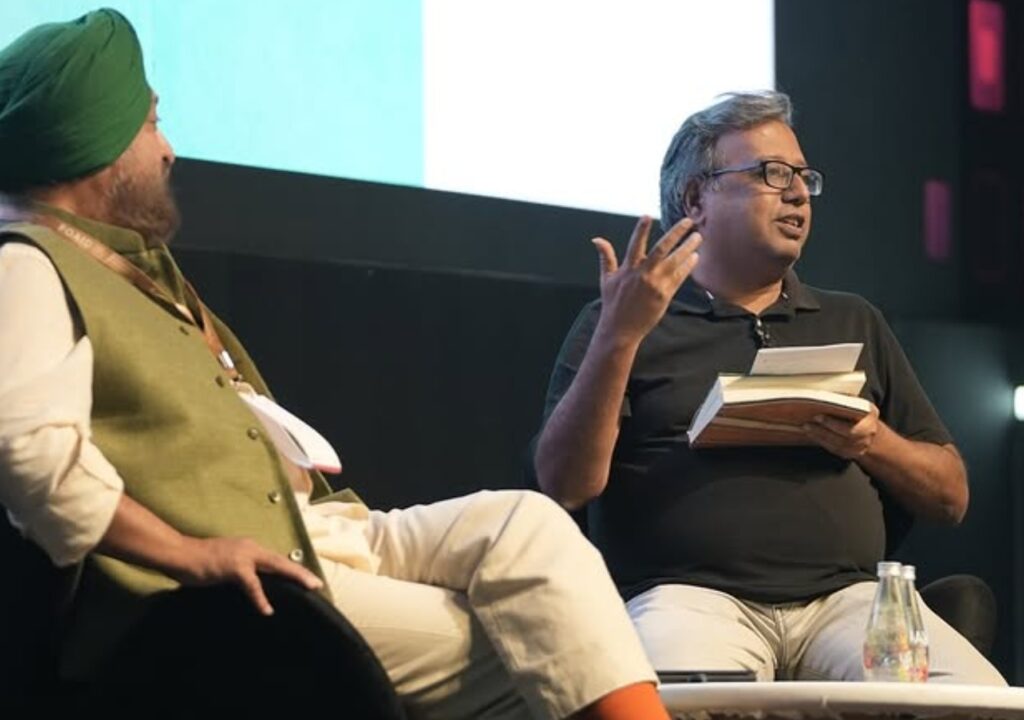
The dialogue at FOAID 2024 underscored the necessity of interdisciplinary collaboration in addressing global challenges.
Key takeaways include:Adaptive Reuse Over Demolition:
Matharoo’s emphasis on retrofitting existing structures with kinetic elements (e.g., sliding walls) aligns with circular economy principles, potentially reducing construction waste by 25% in urban renovations.
Biodiversity as a Performance Metric: Naganur proposed mandating biodiversity indexes for architectural projects, ensuring that landscapes support at least 10 native species per 1,000 sq.ft11.
Policy Advocacy: Both speakers urged regulatory bodies to incentivize integrated design teams, where architects and landscape specialists collaborate from a project’s inception.

FOAID Mumbai hosted an exhilarating Design Quiz – Naqshaybaaz, an electrifying showdown of design intellect. Hosted by Manish Gulati, also known as @bubblegumgod, from the esteemed MOFA Studioo.
The Design Quiz brought together some of the brightest minds in architecture and interior design, providing a platform for them to showcase their knowledge and expertise in a thrilling competitive atmosphere. Participants and audience members had an engaging experience that highlighted the diverse talents and creative brilliance within the industry.
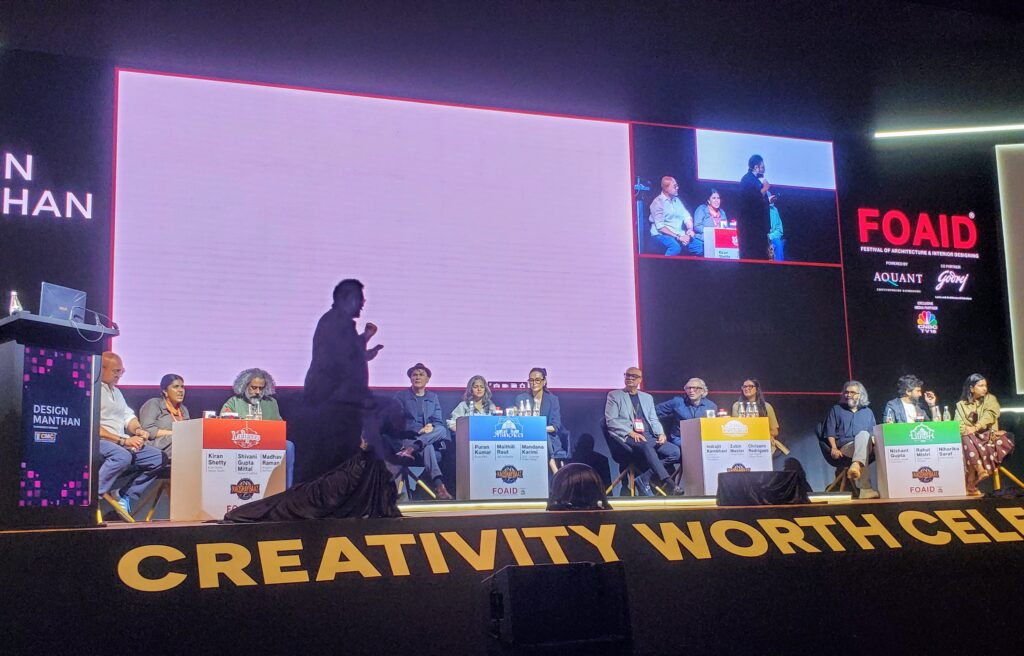
The Design Quiz was a memorable and inspiring highlight of the festival, reflecting the commitment of FOAID to fostering a vibrant and dynamic design community.
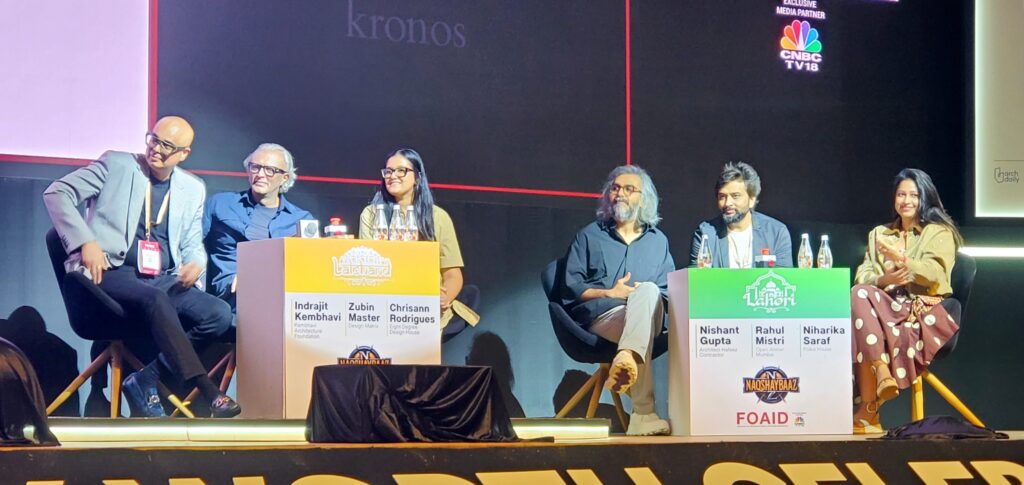
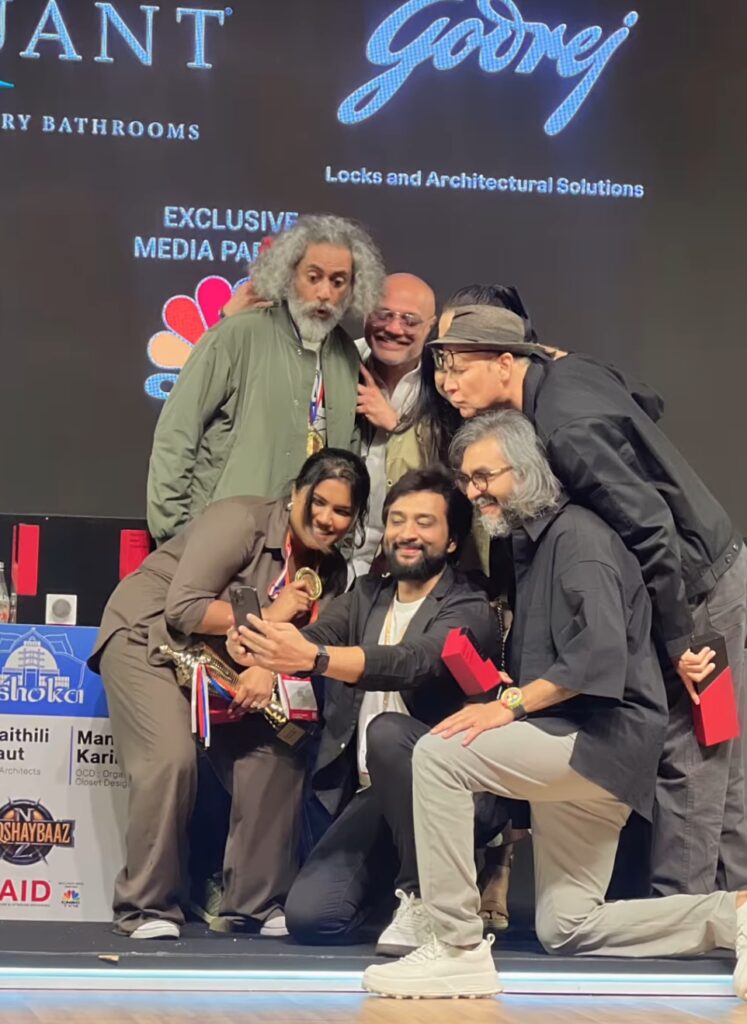
House of Lalittya and the Lutyens team proudly take home the Naqshaybaaz trophy at FOAID 2024. This recognition reflects the collective effort and creativity.

The Expressions Art Installation Competition, organized by the Festival of Architecture & Interior Designing (FOAID), is a prestigious annual event that serves as a launchpad for aspiring architects and interior designers from across the country. This esteemed competition is not just an exhibition of contemporary art installations; it is a celebration of the imaginative minds who will shape the future of design. The theme for this year was ‘Echoes of the Future’, which invites students to explore and interpret the future of technology, environment, or society through their art installations.
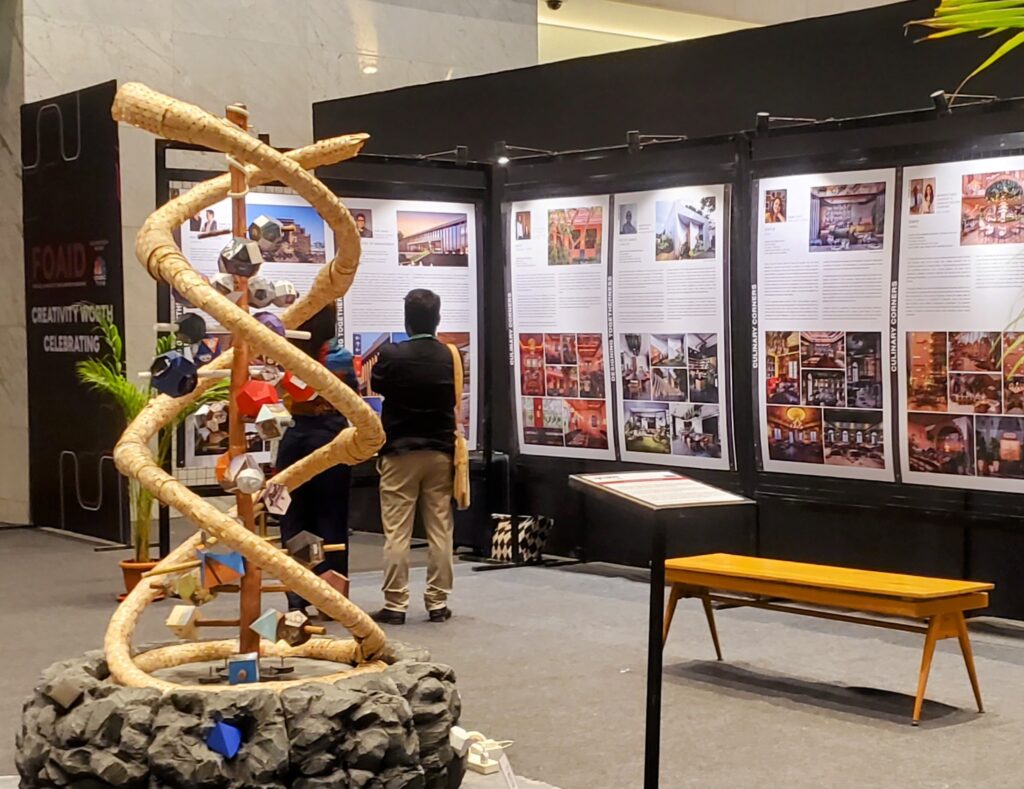
Participants are encouraged to unleash their creative prowess, crafting innovative and functional design solutions that push the boundaries of traditional art and architecture. The competition’s theme offers students a unique opportunity to delve into abstract concepts and transform them into tangible works of art.
Winning the Expressions Art Installation Competition provides significant recognition, networking opportunities, and potential career prospects for emerging talents. As a vital component of FOAID’s commitment to nurturing and empowering young creatives, the competition continues to inspire and challenge the next generation of design professionals.
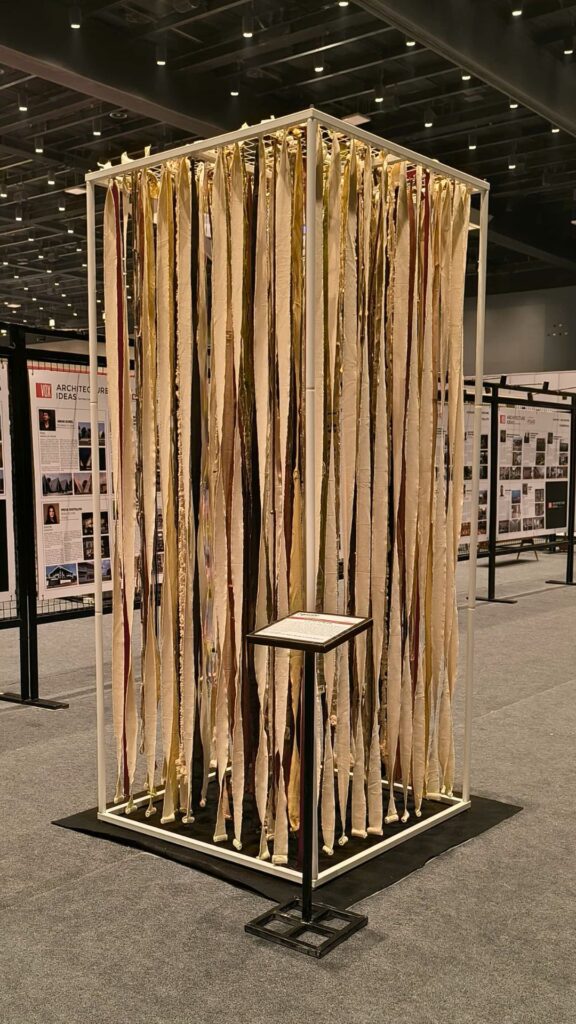
The winners of the competition were –
THE TAPESTRY OF TIME AND CHANGE – Pearl Academy {above}
Miller’s Planet – Thiagarajar college of engineering
ME OR WEME OR WE – GLS Institute of Design
BALNOVABALNOVA – Atlas skilltech University ISDI
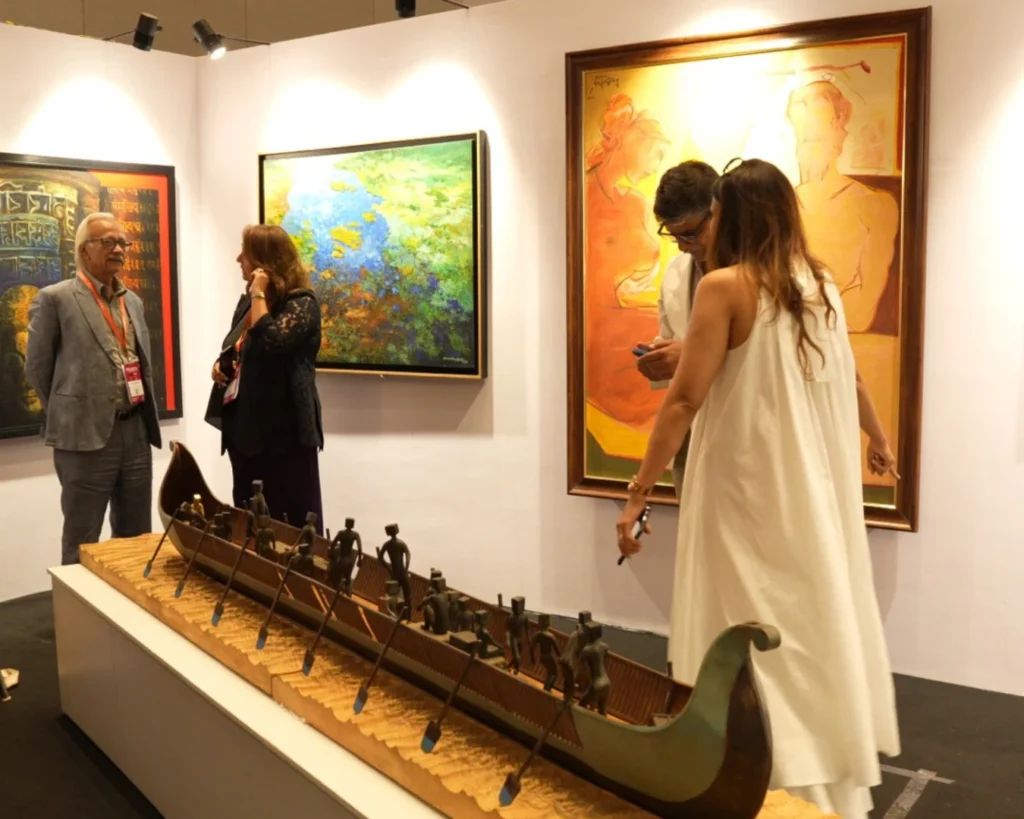
The Art Arena at FOAID is a thoughtfully curated space that bridges the realms of art and architecture, showcasing an exquisite collection of artworks from prominent artists. This distinctive platform brings together architects, designers, and art enthusiasts to explore the harmonious integration of art within architectural spaces.
Featuring a diverse range of artworks, from contemporary creations to traditional masterpieces, the Art Arena offers an inspiring collection that pays tribute to the creativity and craftsmanship of artists from across the country. This unique initiative goes beyond a mere showcase, evolving into a vibrant hub where the boundaries between art and architecture dissolve, making it an essential destination for those passionate about the intersection of art and design.
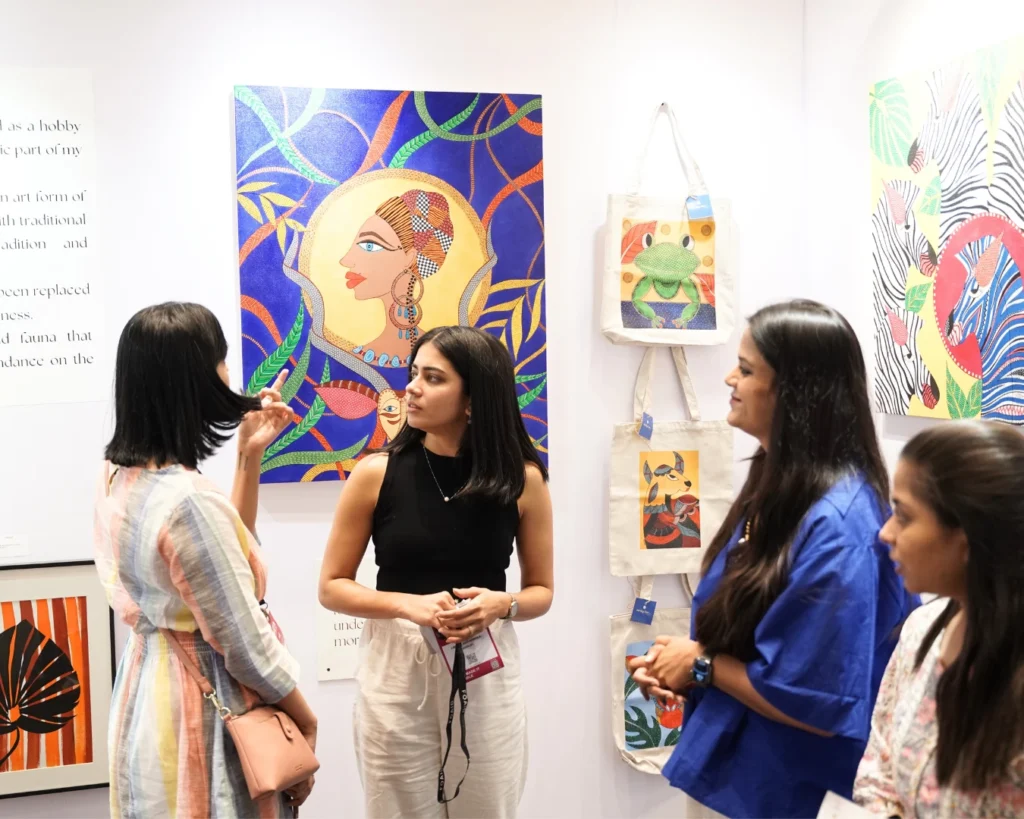
As an integral part of FOAID, the Art Arena fosters a dialogue between artists, architects, and design professionals, fostering collaboration and pushing the boundaries of creativity. This celebration of art and architecture not only enriches the festival experience but also contributes to the ever-evolving landscape of design in India.
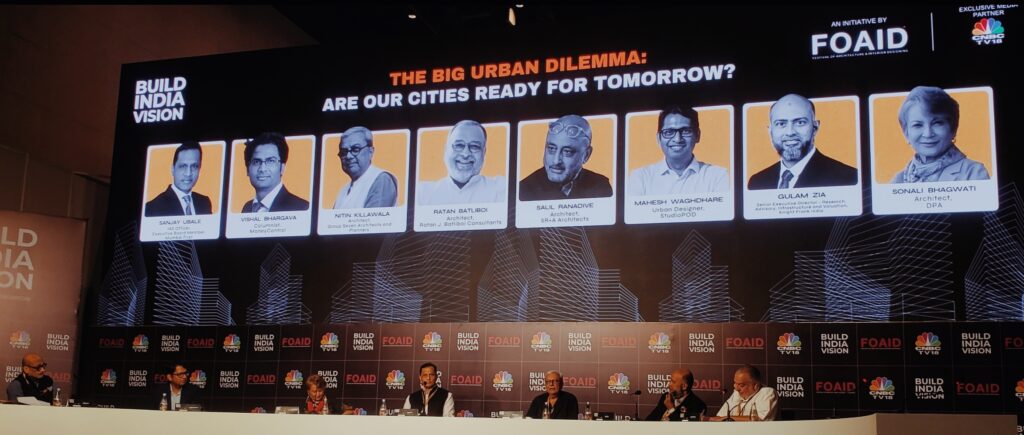
In session at foaid 2024, The big Urban Dilemma: Are Our Cities Ready For Tomorrow? panelists – Ratan Batliboi -Ratan J. Batliboi Consultants, Salil Ranadive -SR+A Architects, Nitin Killawala – Group Seven Architects and Planners, Mahesh Waghdhare -Urban Designer Studio POD, Vishal Bhargava Columnist – Money Control, Gulam Zia -Senior Executive Director – Research, Advisory Infrastructure and Valuation -Knight Frank, India. gave their insights.
Ratan J. Batliboi: Material Innovation and the “5 R” Framework Batliboi opened with a critique of superficial sustainability practices, arguing that India’s urbanization crisis stems from a disconnect between “green” certifications like LEED and on-ground ecological impact. Citing his firm’s EdEn Educated Environments initiative, he emphasized the 5 R” principle—refuse, reduce, reuse, recycle, regenerate—as a holistic alternative to checklist-driven sustainability.
For Batliboi, material selection is paramount. He highlighted steel’s potential in high-density urban projects, noting its recyclability but cautioning against overuse in low-rise housing. His Ahmedabad projects demonstrate how locally sourced materials reduce transportation emissions by 60%, a metric often overlooked in certification frameworks. Batliboi urged policymakers to create region-specific material databases to incentivize low-carbon alternatives, stating: *Sustainability must be culturally rooted, not imported.”
Salil Ranadive: Hydro-Sensitive Master Planning Ranadive countered conventional sprawl-oriented development with lessons from his Manas Lake Development in Pune—a 70-acre, 3,000-unit project organized around a 1km linear green spine. By aligning clusters parallel to contours and integrating permeable surfaces, the development reduces stormwater runoff by 40% compared to typical suburbs.
He critiqued Mumbai’s coastal road projects for prioritizing vehicular mobility over hydrological systems: “Cities are grading land to fit roads, not grading roads to fit land. Ranadive proposed “hydro-zoning” regulations that mandate developers to map aquifer recharge zones before planning built structures. His firm’s work in Bhugaon, Pune, uses AI-driven terrain analysis to position buildings as “water harvesters,” channeling runoff into decentralized recharge pits.

Nitin Killawala: Biodiversity as Infrastructure Killawala, known for his Gaia-inspired designs, redefined urban green spaces as “bio-infrastructure” rather than aesthetic amenities. He spoke about Group Seven’s vertical ecosystems in Mumbai high-rises, where native creepers reduce ambient temperatures by 4°C while hosting 12+ bird species.
He was against municipal tree-planting drives for favoring exotic species like Gulmohar over indigenous varieties: We’re building green deserts. Killawala advocated for biodiversity impact assessments mandating projects to support at least 10 native plant/animal species per 1,000 sq.ft. His proposed “Urban Wildlife Corridors” —elevated green bridges over highways—aim to reconnect fragmented habitats, citing Singapore’s Eco-Link@BKE as a model.
Mahesh Waghdhare: Democratizing Public Space Waghdhare’s StudioPOD presented “One Green Mile” —a 1.2km pedestrianization project in Lower Parel, Mumbai, that reclaimed 35% of road space for community gardens and street vendors. By involving informal workers in co-designing modular kiosks, the project reduced pedestrian-vehicle conflicts by 70% while boosting vendor incomes.
He criticized top-down smart city initiatives: *“When planners digitize streets without understanding the *thepla* vendor’s workflow, they engineer exclusion.” StudioPOD’s “Tactical Urbanism Toolkit” empowers neighborhoods to prototype low-cost interventions like pop-up cycle lanes and parklets. For Waghdhare, readiness hinges on **citizen-led incrementalism: “Cities aren’t built in masterplan strokes but in daily negotiations.”
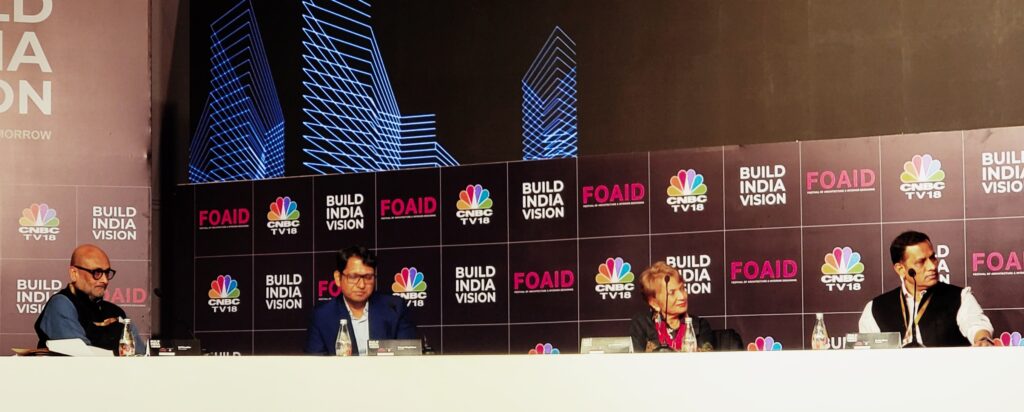
Gulam Zia: Data-Driven Market Corrections Zia grounded the debate in Knight Frank’s research, revealing that 55% of Mumbai’s luxury inventory (>₹10 crore) remains unsold due to “prestige pricing” detached from infrastructure realities. He warned that over-supply in Bandra and Lower Parel could trigger a 15-20% price correction by 2026.
His solution? Dynamic FSI pricing tied to public transit access: “Charge developers 300% premiums for sites near metro stations but offer 50% rebates near floodplains to discourage risky construction.” Zia also proposed REIT-like models for slum redevelopment, allowing residents to hold equity shares in high-rises replacing their homes—a system piloted in Dharavi with 68% resident approval.
Vishal Bhargava: The Affordability Conundrum Bhargava moderated with incisive critiques, highlighting that 83% of India’s urban workforce cannot afford formal housing within a 90-minute commute. He contrasted SR+A’s ₹45,000/sq.ft construction costs in Pune with the ₹8,000/sq.ft informal settlements housing 65% of the city.
Bhargava challenged panelists to address the “missing middle” —projects targeting ₹15-25 lakh income brackets. While Killawala advocated micro-unit towers with shared amenities, Waghdhare pushed for rent-to-own models using blockchain to track incremental payments. Batliboi, however, cautioned: “No blockchain can substitute for land title reforms.”
Conclusion: The Mumbai Consensus While panelists diverged on market mechanisms, a consensus emerged: cities become “ready” not through monolithic projects but by weaving ecological, economic, and social threads into adaptive systems. As Batliboi noted, “A city that can’t shelter its *chaiwala* won’t sustain its CEO.” FOAID 2024’s legacy lies in framing urban readiness as a continuous negotiation—one that demands architects evolve from creators of objects to stewards of processes.

The Soul of India series at FOAID 2024 was an exclusive presentation series that celebrated the essence of Indian design and architecture. The series featured prominent architects and designers who shared their work and insights on various projects and aspects of Indian design.
Some of the key speakers and their presentations included:
Arjun Malik: Presented on his “House of Stone” project, which reimagines traditional sandstone construction, combining it with contemporary design elements to create a unique and innovative architectural concept.
Akshay Heranjal: Presented his work on the Tapmi Center, highlighting his design approach and the integration of Indian architectural elements in the project.
Vaishali Shankar-Mangalvedhekar: Explored India’s architectural brilliance, discussing historical and contemporary examples that have shaped the country’s design landscape.
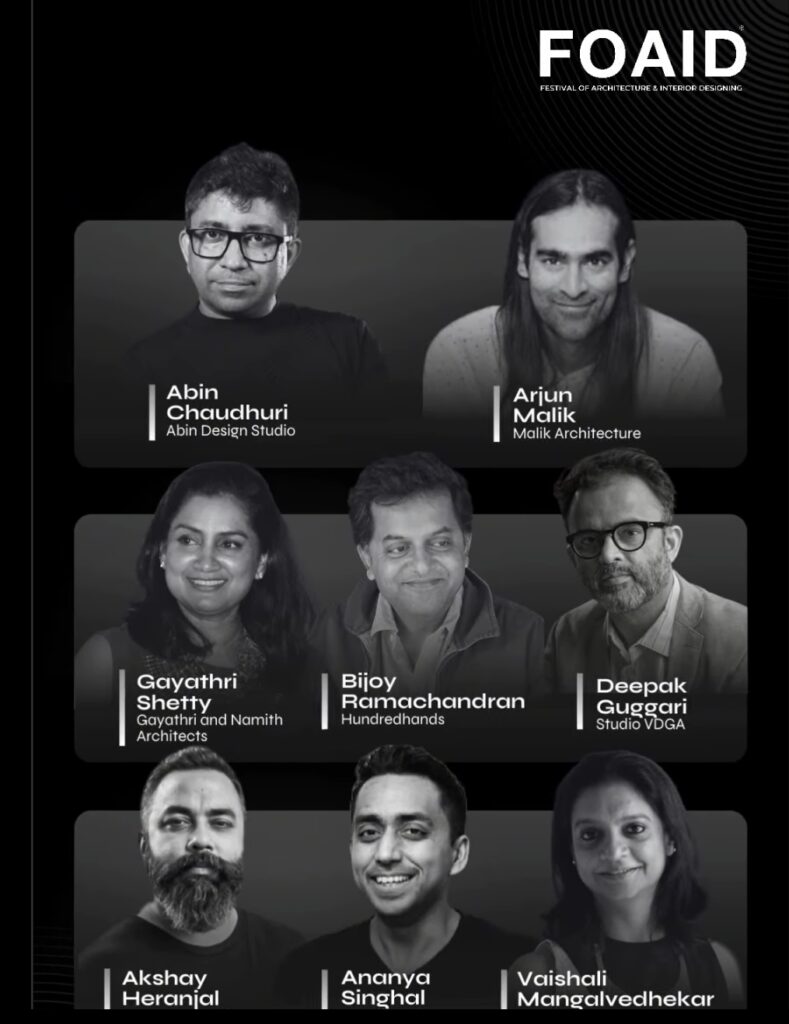
The Soul of India series served as a platform for these experts to share their experiences, insights, and contributions to India’s rich and diverse design and architectural heritage. By showcasing the work of these talented professionals, FOAID aimed to foster a deeper appreciation for Indian design and its impact on the global architecture scene.
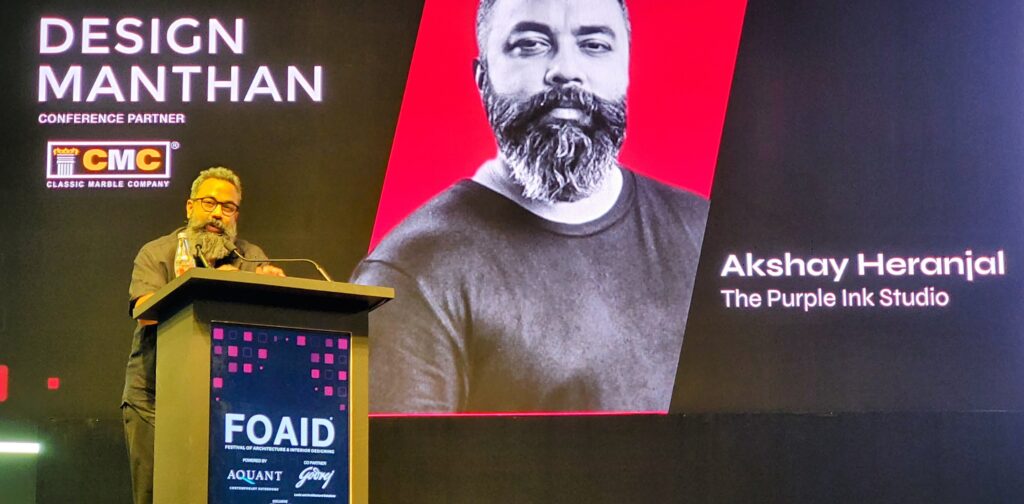
At the Festival of Architecture and Interior Designing (FOAID) 2024, Akshay Heranjal of The Purple Ink Studio presented the TAPMI Center for Inclusive Growth & Competitiveness, a groundbreaking academic project in Manipal, India. Completed in October 2024, this 1,160 sqm structure reimagines educational spaces as democratic, community-driven hubs while addressing urban challenges unique to India’s student-dominated cities. Heranjal’s discourse at FOAID illuminated how the project transcends conventional sustainability metrics by weaving cultural narratives, ecological sensitivity, and social equity into its core design philosophy.
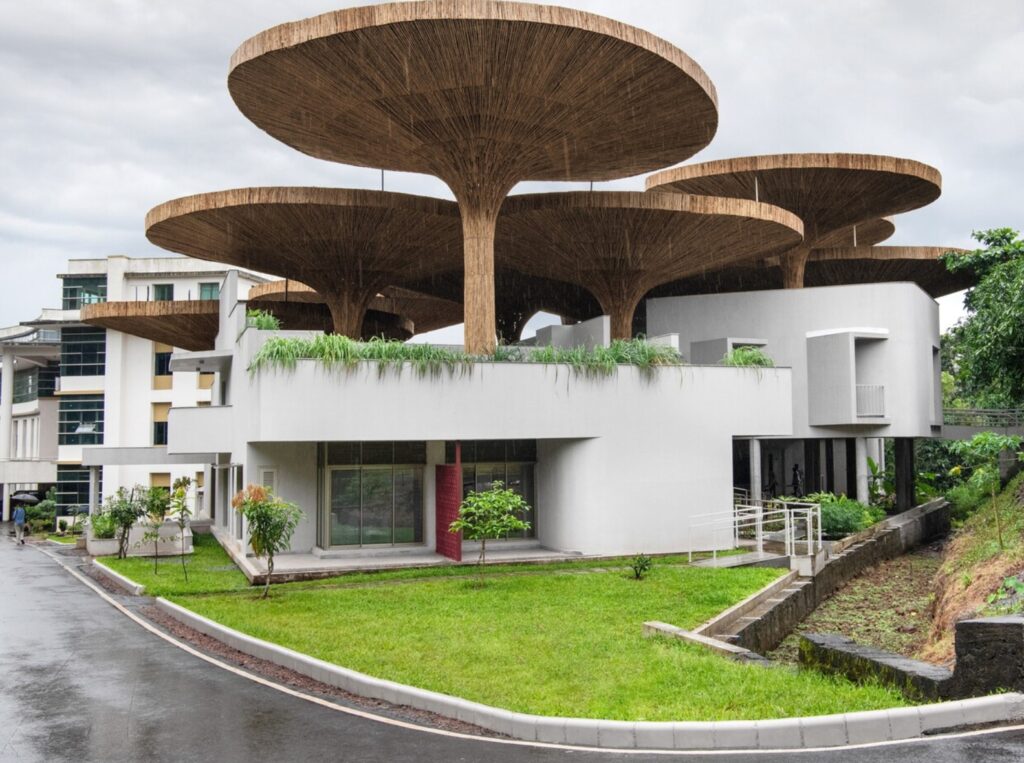
Manipal, home to 25,000–30,000 students (50–60% of its population), faces a paradox: rapid infrastructural growth has fragmented its social fabric, leaving few spaces for informal interaction. The TAPMI Center—nestled within a 40-acre hilltop campus overlooking forested valleys—emerged as a response to this crisis. Heranjal emphasized that the project’s site, encircled by contoured roads and academic blocks, initially appeared devoid of context, demanding a design that “created its own narrative”.
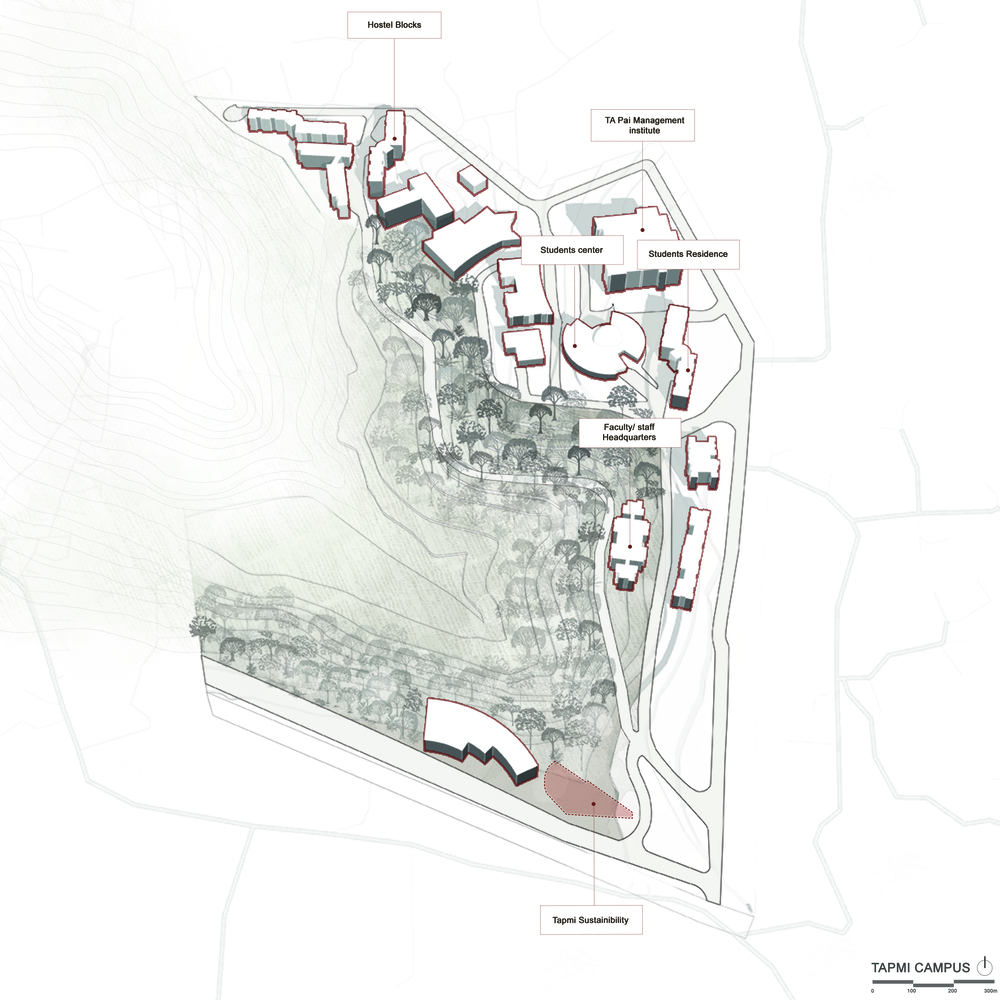
The Centre for Inclusive Growth & Competitiveness is situated within the 40-acre residential campus of TAPMI, perched on a hillock that overlooks a stunning valley with verdant forested canopies. Despite its modest 5,000 sqft land parcel, the Centre holds a pivotal position within the campus, creating a dynamic relationship between its immediate context and the broader natural environment.
The site’s prominent location within the campus is accentuated by a road that originates on-site and follows the contours of the terrain as it winds its way down. This road encircles the Centre, further highlighting its importance. Surrounding views seamlessly blend open spaces and academic blocks, fostering an atmosphere of collaboration and innovation.
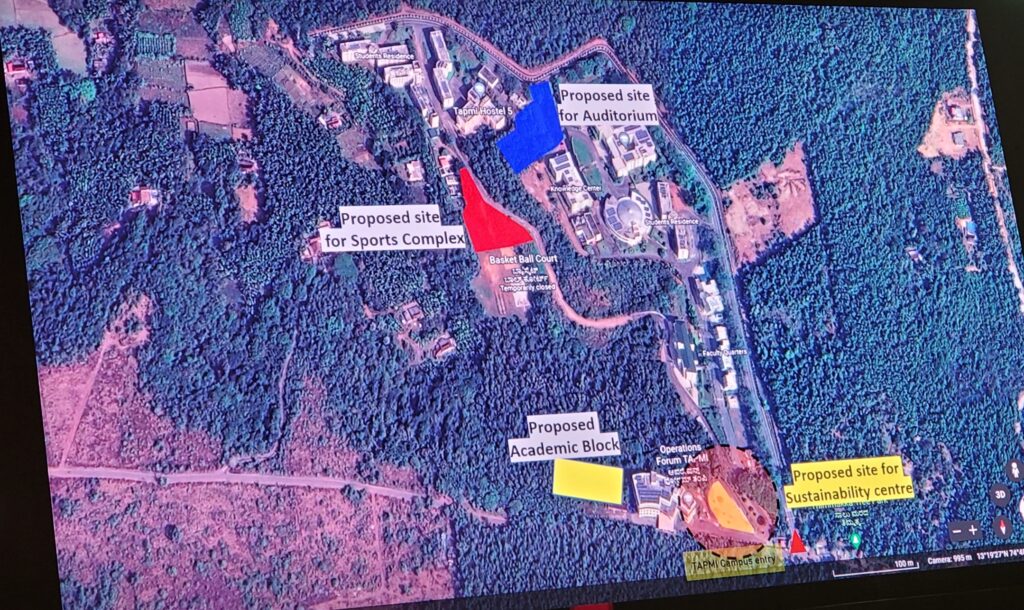
This unique setting fosters a harmonious interplay between the built environment and the natural landscape, fostering a connection between the Centre and its surroundings. The Centre for Inclusive Growth & Competitiveness becomes an integral part of the TAPMI campus, showcasing how thoughtful design can harmonize with nature and create a sense of unity within an educational community.
Heranjal’s presentation aligned with FOAID’s focus on “Creativity Worth Celebrating” by demonstrating how regional craft can drive global sustainability. The TAPMI Center’s rejection of LEED-certified “greenwashing” in favor of culturally rooted solutions resonated with panelists like Ratan Batliboi, who advocated for localized material databases.
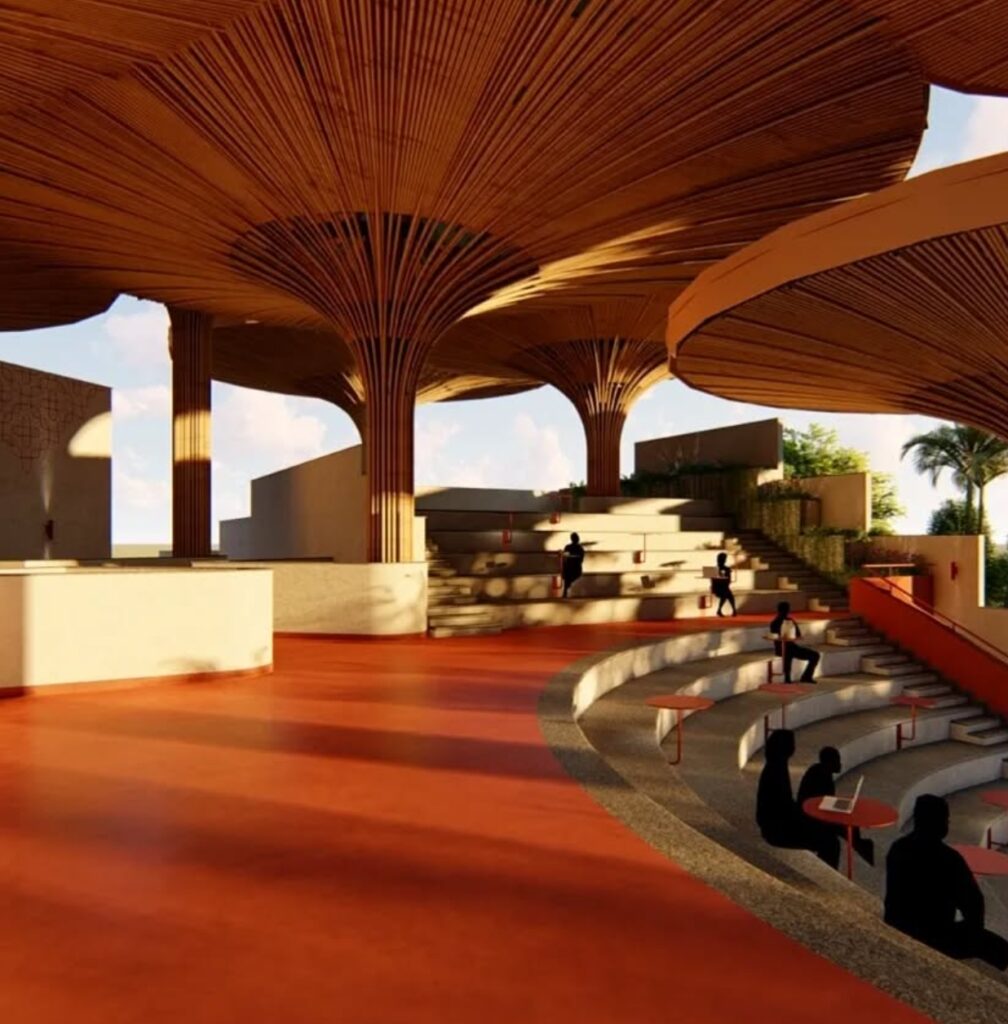
Rejecting vertical expansion, Heranjal reimagined the terrace—a traditionally underused space in India’s monsoon-prone regions—as a “third space” blending learning and community. By adding a canopy inspired by Varanasi’s bamboo chhatris (parasols), the terrace became a weather-adaptive amphitheater (Angala) hosting lectures, markets, and cultural events. This intervention reduced the building’s energy demand by 22% while providing 500+ students with a 24/7 communal hub.
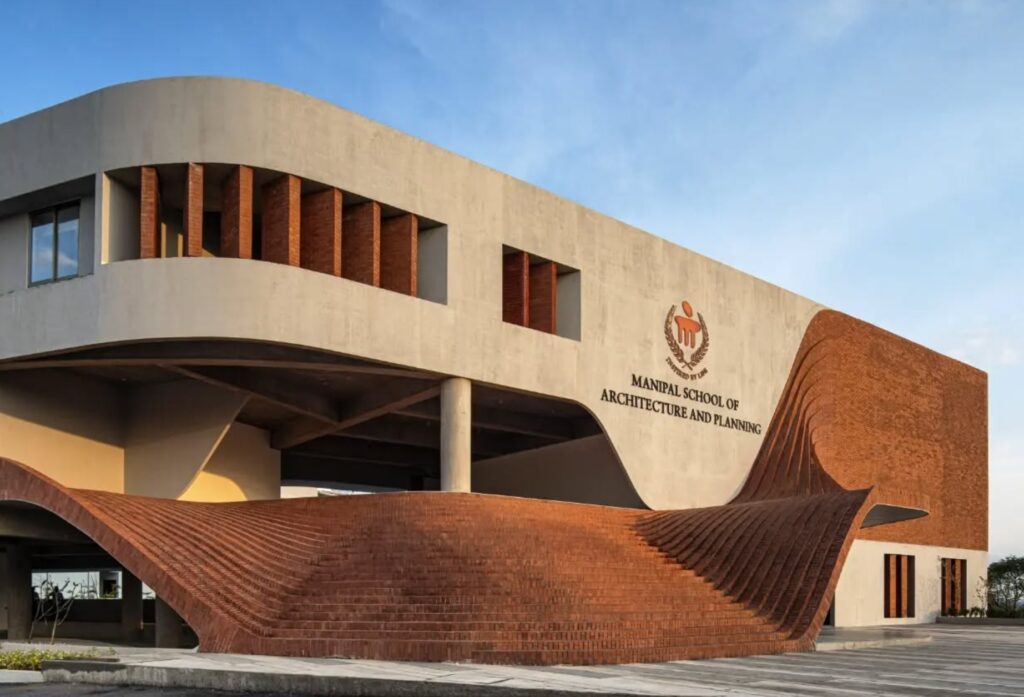
The structure dissolves boundaries between architecture and terrain. Ramps and bridges extend the building into the hillside, creating seamless transitions between classrooms and landscaped plazas. Heranjal highlighted how split-level terraces planted with native species (e.g., Ficus benghalensis) reduced irrigation needs by 40% while stabilizing slopes prone to erosion.
Akshay Heranjal’s FOAID 2024 presentation positioned the TAPMI Center as a manifesto for India’s educational architecture. By merging ecological rigor with cultural storytelling, the project exemplifies how buildings can transcend functional briefs to become catalysts for community empowerment—a vision that aligns with FOAID’s mission to celebrate creativity as a tool for societal transformation.
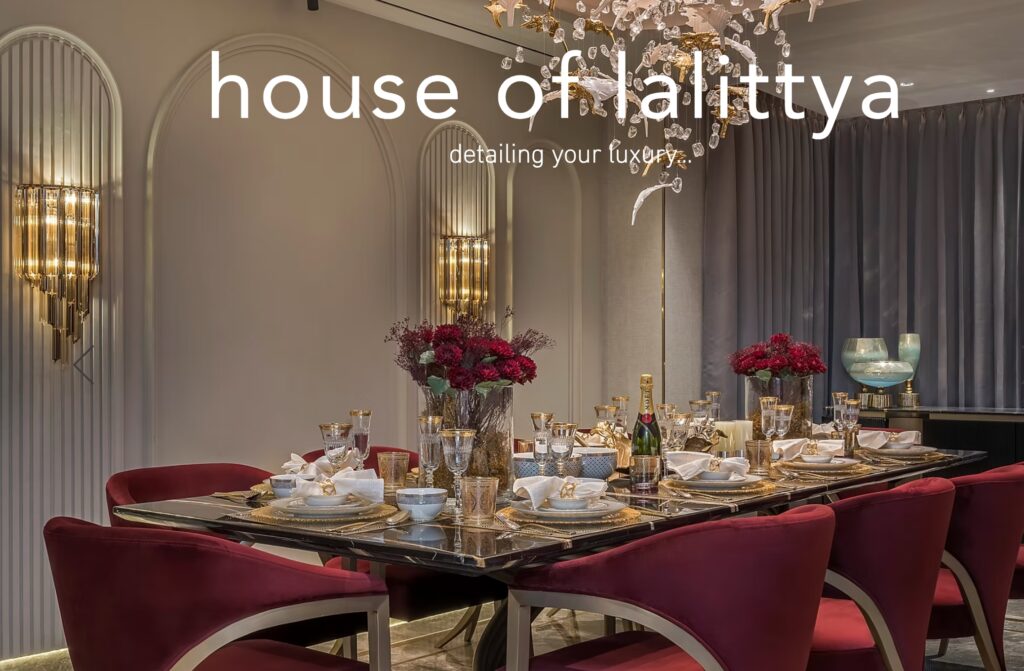
The House of Lalittya, an esteemed architecture firm, interior architect office, and furniture maker, proudly participated in the FOAID 2024 exhibition. Known for its commitment to creating luxurious and personalized living spaces, the firm has made a name for itself within the industry.
Based in Gurgaon with a pan-India presence, House of Lalittya offers expertise in architecture, interior design, styling, and bespoke furniture. Under the visionary leadership of the brainchild – Shivani Gupta Mittal, the firm has grown from a youthful passion into a company with years of experience catering to high-end clientele with her better half, the Principal Architect of the firm, Ayush Mittal.
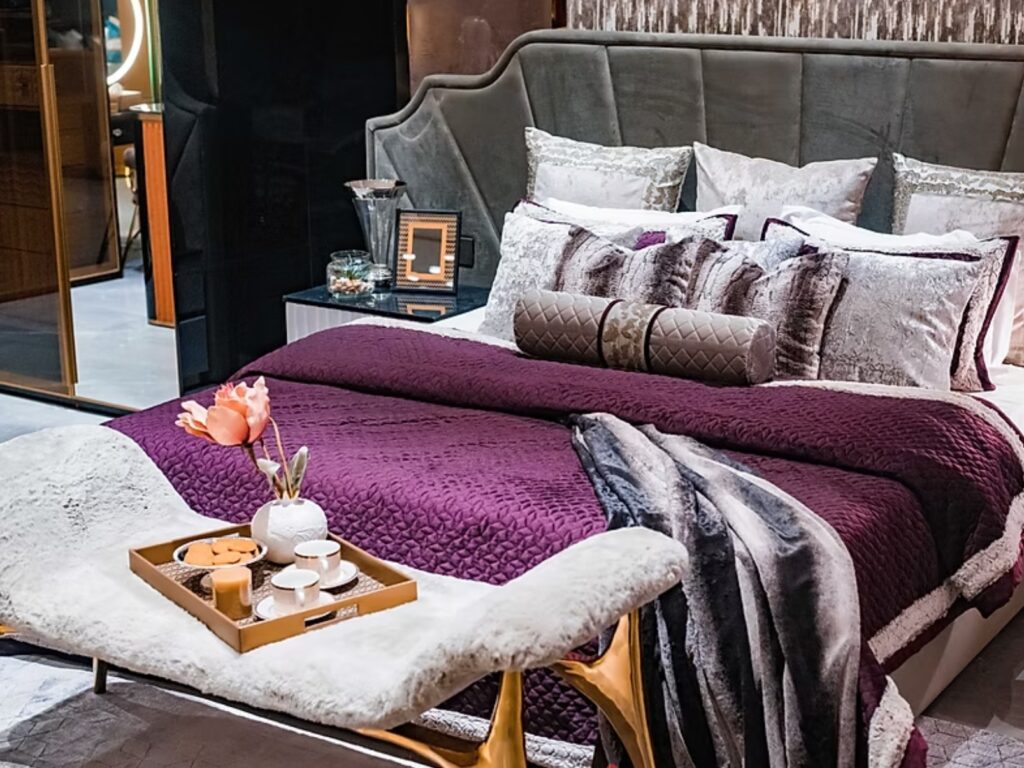
The House of Lalittya’s participation in the FOAID 2024 exhibition provided an opportunity for attendees to experience the firm’s unique approach to design firsthand. Their focus on blending elegance, comfort, and creativity in living spaces reflects their dedication to transforming the way we perceive and interact with the built environment.
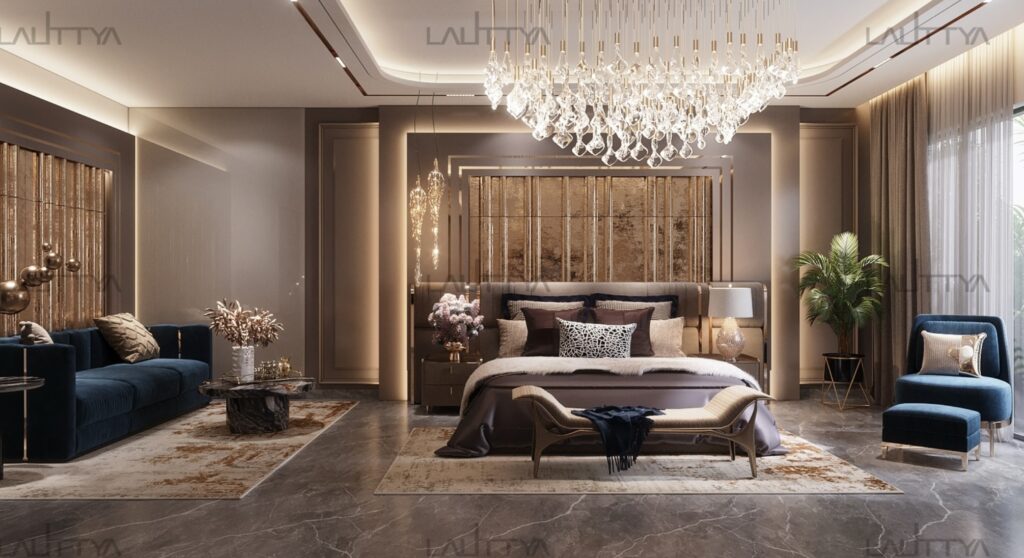
House of Lalittya, our team consists of highly skilled and experienced professionals driven by a passion for delivering excellence in every aspect of our work. We take pride in offering a wide range of products and services that cater to various design needs, including architecture, furniture, styling, and bespoke furniture manufacturing.
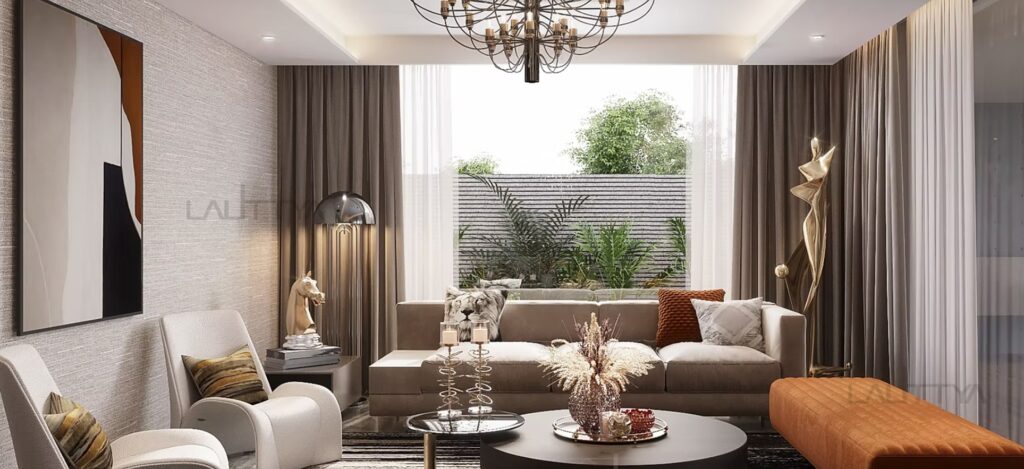
Our commitment to providing personalized solutions tailored to each client’s unique requirements is at the core of what we do. By building strong, long-term relationships based on trust and mutual respect, we strive to create exceptional living spaces that reflect our clients’ individuality and style.
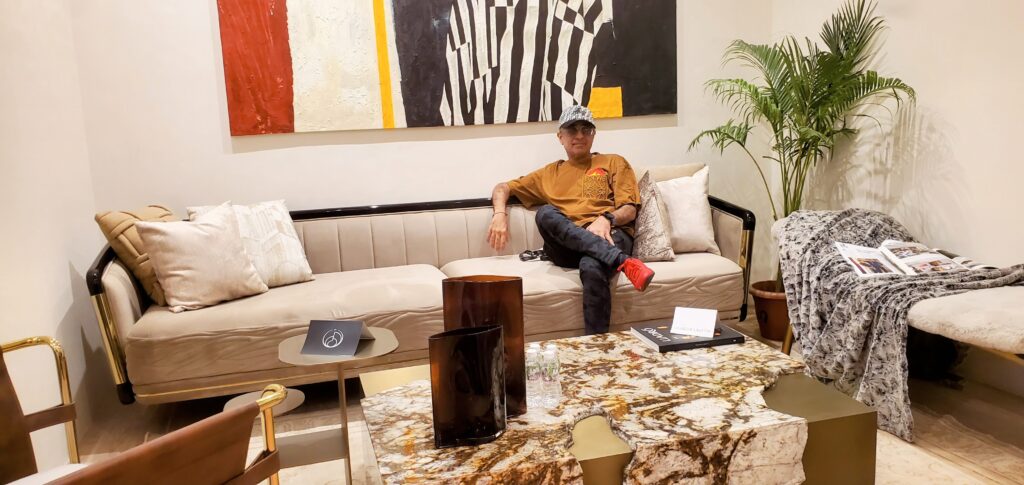
At House of Lalittya, we are dedicated to redefining the design industry by combining our expertise with a deep understanding of our clients’ desires. Our ultimate goal is to transform spaces into beautiful, functional, and inspiring environments that enhance the lives of those who inhabit them.
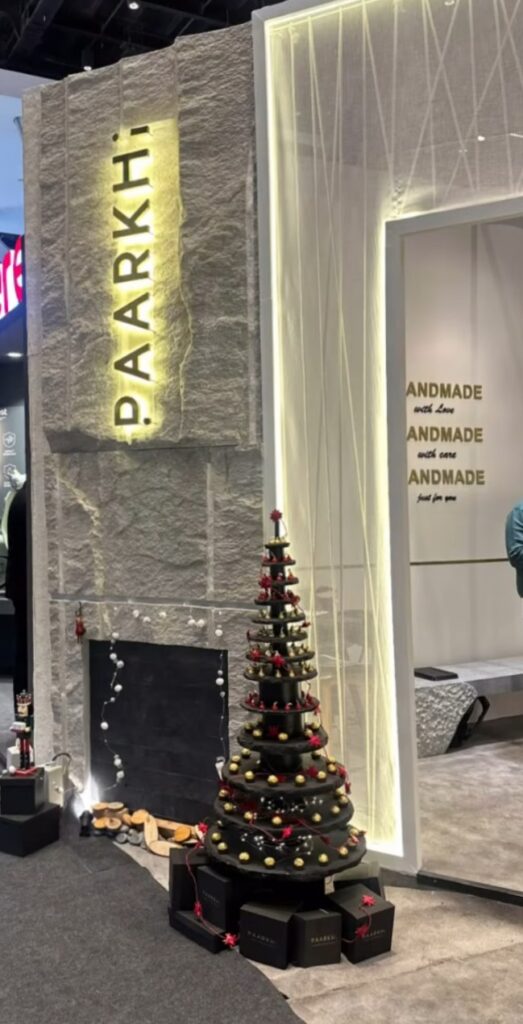
Paarkhi.com, a luxury eCommerce platform, is passionate about crafting one-of-a-kind pieces using natural stone from the world’s most exotic locations. Their unique creations, from coasters to stone-sculpted dining tables, showcase the raw, (im)perfect beauty of the materials they work with.
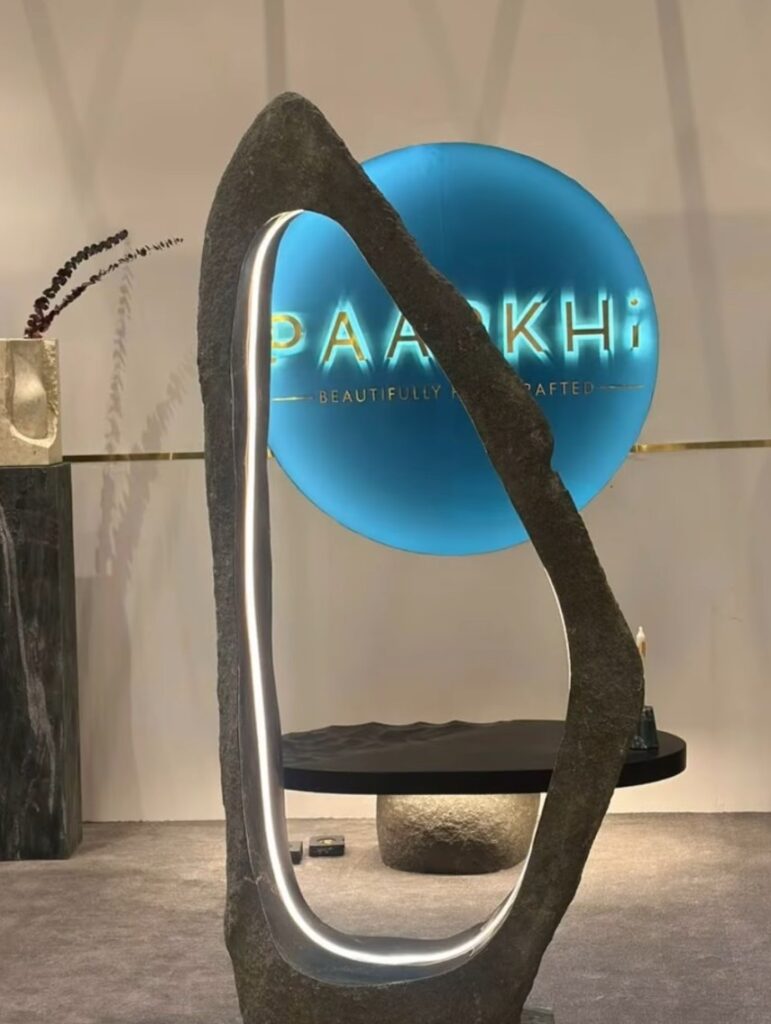

With a dream to curate and create, Paarkhi’s journey has no end. They embody the spirit of an explorer and adventurer, fueled by their love for natural stone. Their collection includes a variety of handcrafted stone and natural marble products, such as barware, decor, homeware, and outdoor essentials, all designed to enhance living spaces with elegance and exclusivity.
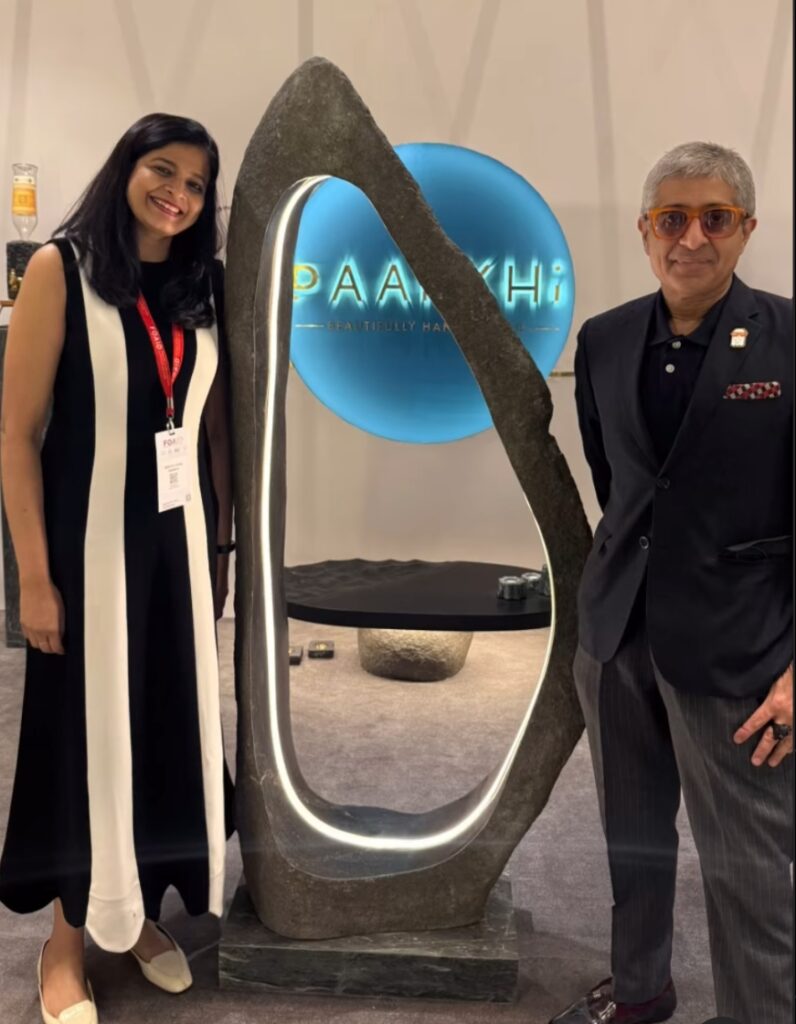
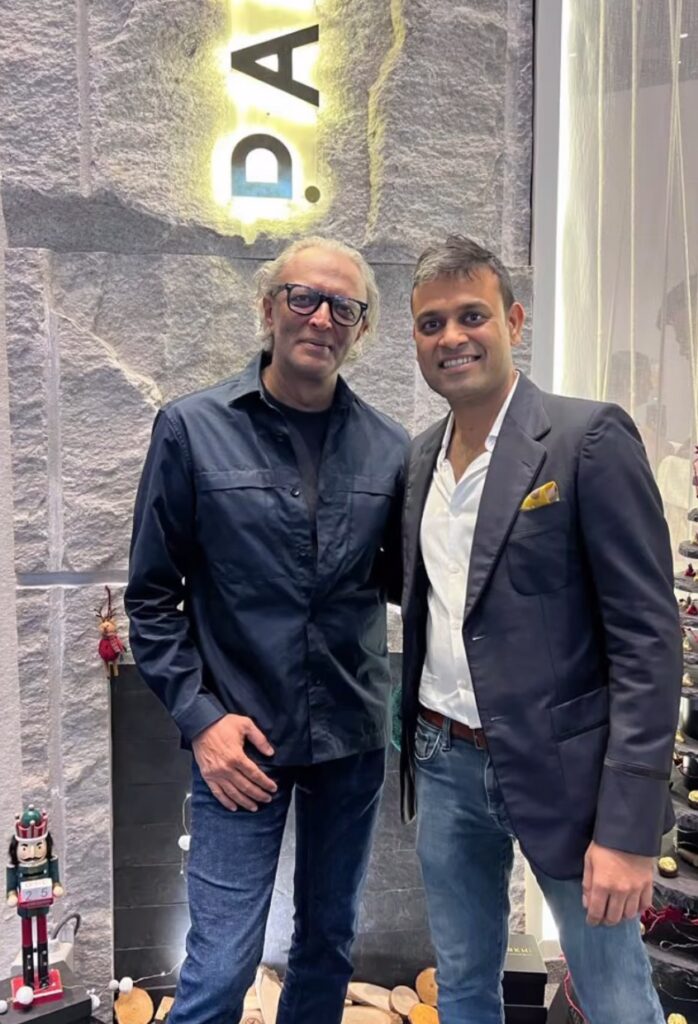
As a company founded by Sagar Baheti {above right}, Paarkhi has been catering to the natural stone needs of top designers and dealers worldwide since 2007. Their expertise in sourcing and crafting natural stone has allowed them to create truly remarkable and unique pieces that stand the test of time.
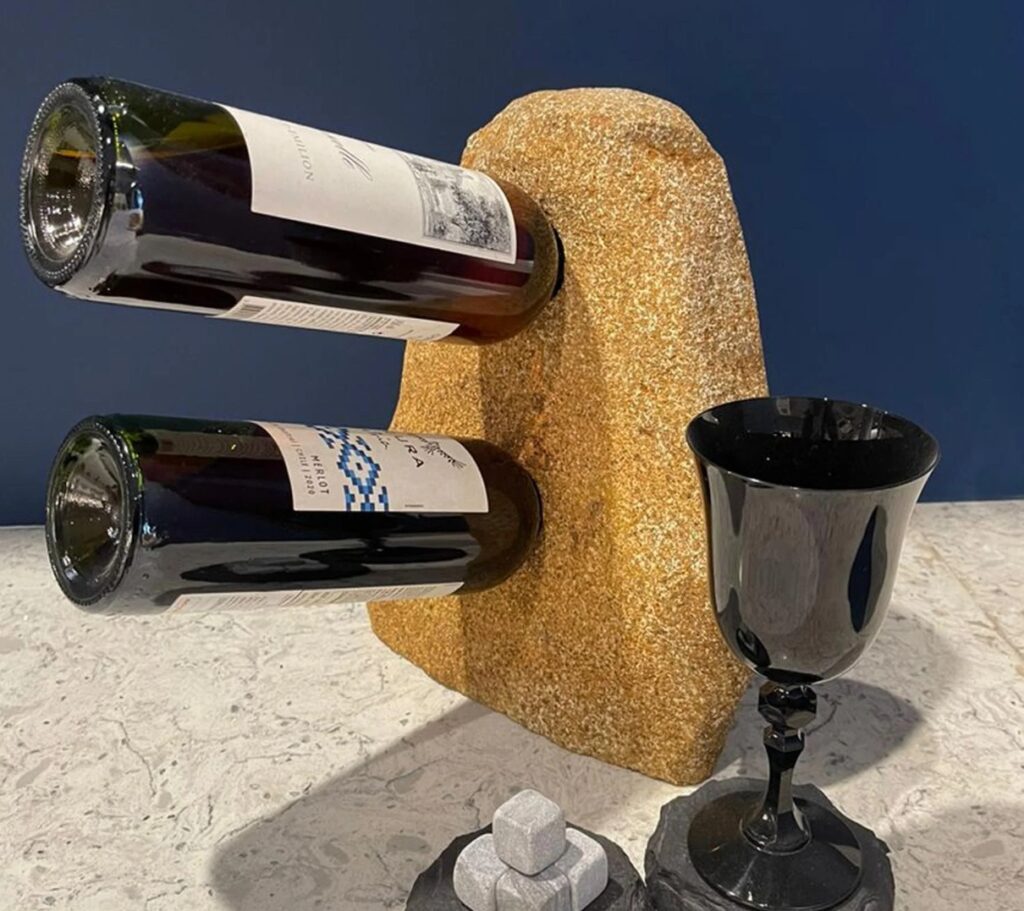
Fuelled by our love for natural stone from the most exotic parts of the world, we fulfil our passion by creating pieces that are (im)perfect yet unique. For a connoisseur who prides in where he belongs.To redraft the identity of stone in India.The homecoming of a craft. At Paarkhi.com, We dream, we love, we curate and we create.
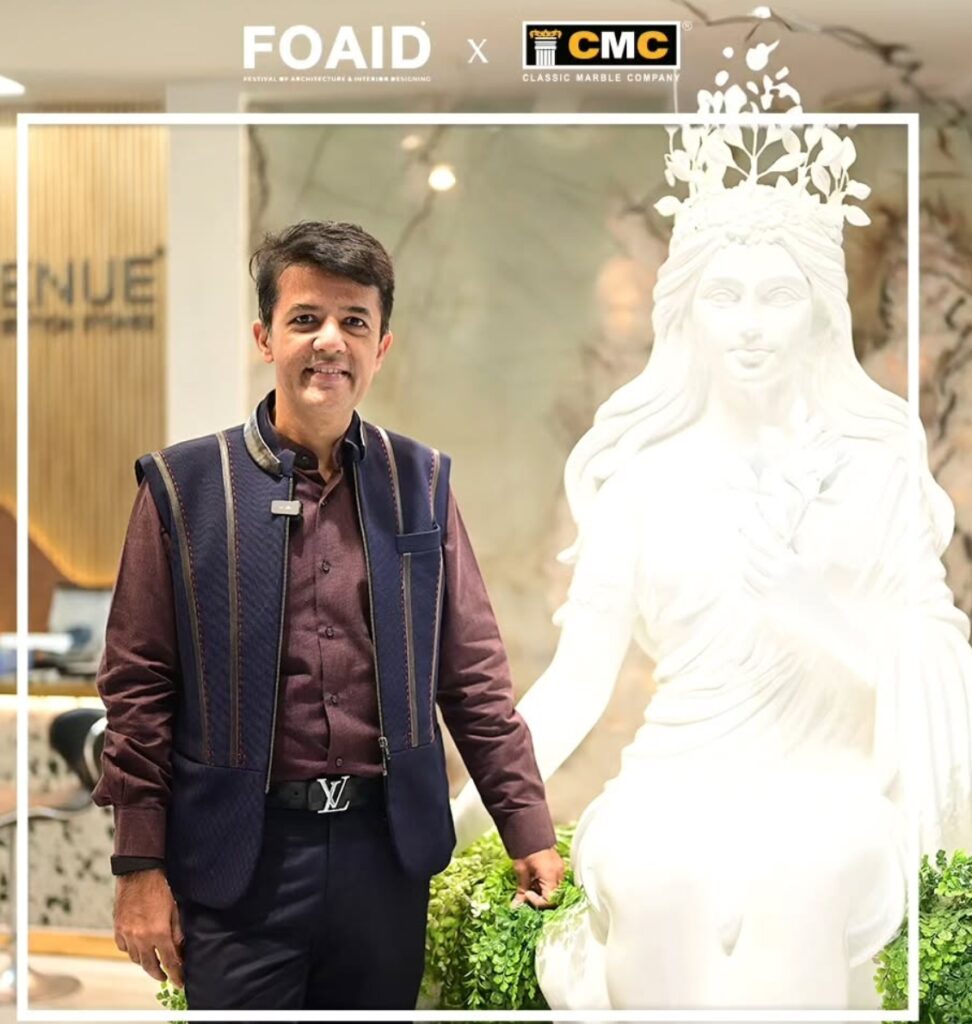
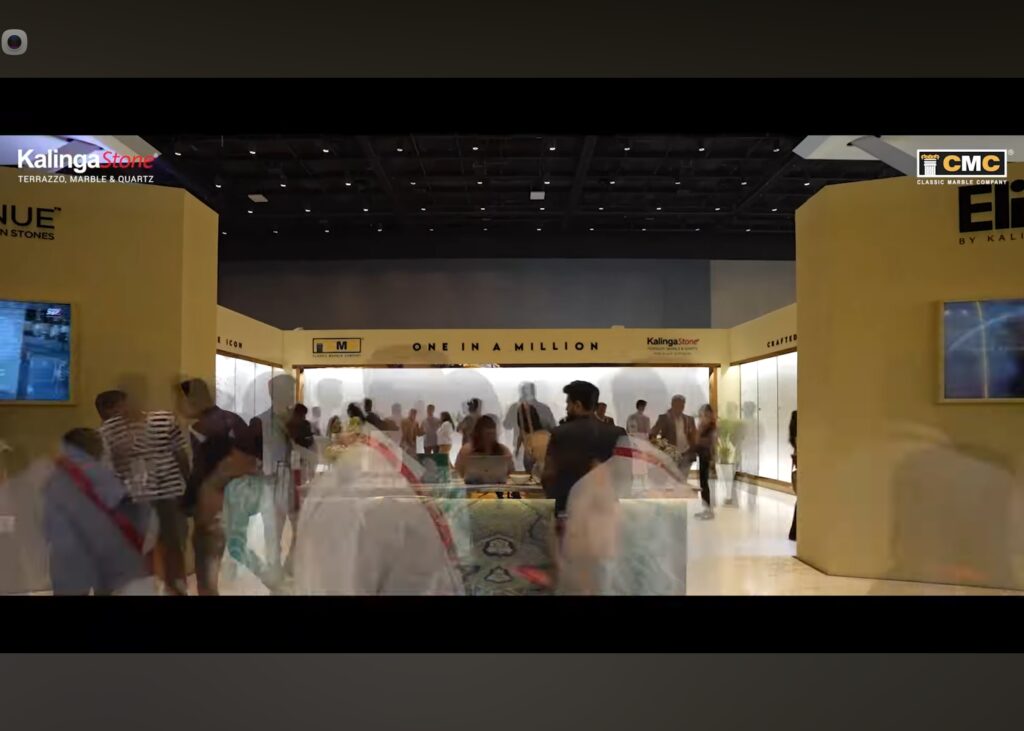
FOAID Mumbai 2024, a leading architecture and interior design festival in India, founded by the dynamic Mr. Amit Shah, Managing Director {above} of Classic Marble Company (CMC), is a visionary leader welcomed Classic Marble Company to showcase their premium imported marble that has transformed countless living spaces into iconic works of art. As the cornerstone of India’s marble industry for three decades, Classic Marble Company has supplied over 150 million sq. ft. of exquisite marble, continuously expanding their reach and setting new benchmarks in the field.
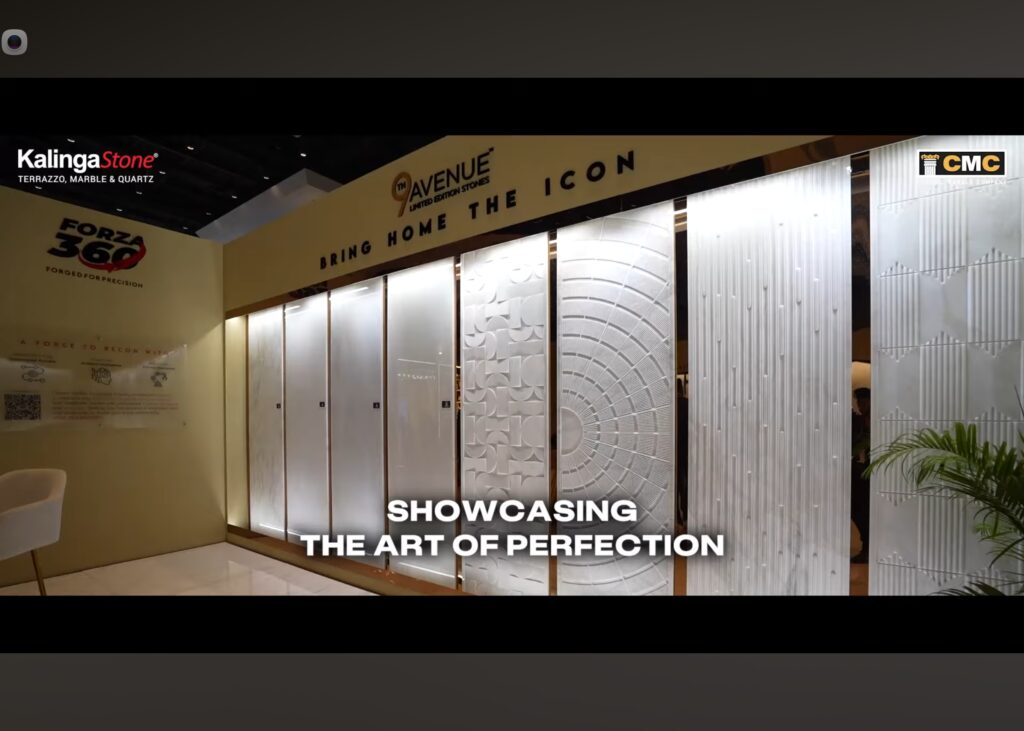
At FOAID Mumbai 2024, Classic Marble Company aimed to inspire attendees by presenting masterpieces that demonstrate the transformative power of their premium marble in creating exceptional living spaces. With their decades of experience and commitment to excellence, Classic Marble Company continues to contribute to the evolving landscape of architecture and design.


Classic Marble Company {CMC} celebrated in style at the luxurious Grand Hyatt Mumbai, hosting a memorable party featuring captivating Bollywood dance performances and an exquisite culinary journey. The event showcased a diverse range of delectable cuisines, from delicious Italian food to flavorful North Indian dishes to aromatic South Indian specialties and enticing Asian delicacies.


As guests savored the sumptuous food, an array of cocktails flowed, adding to the festive atmosphere of the celebration, mouth watering desserts. The lavish gathering was a testament to CMC’s commitment to fostering connections and creating unforgettable experiences for all in attendance.
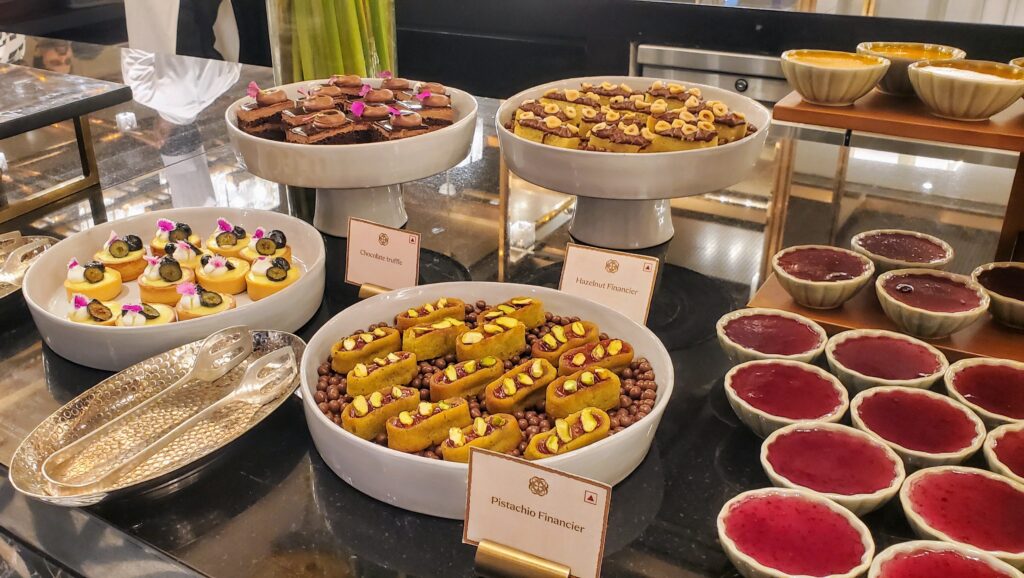

Throughout the event, the elegance and grandeur of the Grand Hyatt Mumbai served as a perfect backdrop for this remarkable celebration, making it a truly memorable occasion for CMC and its esteemed guests.

